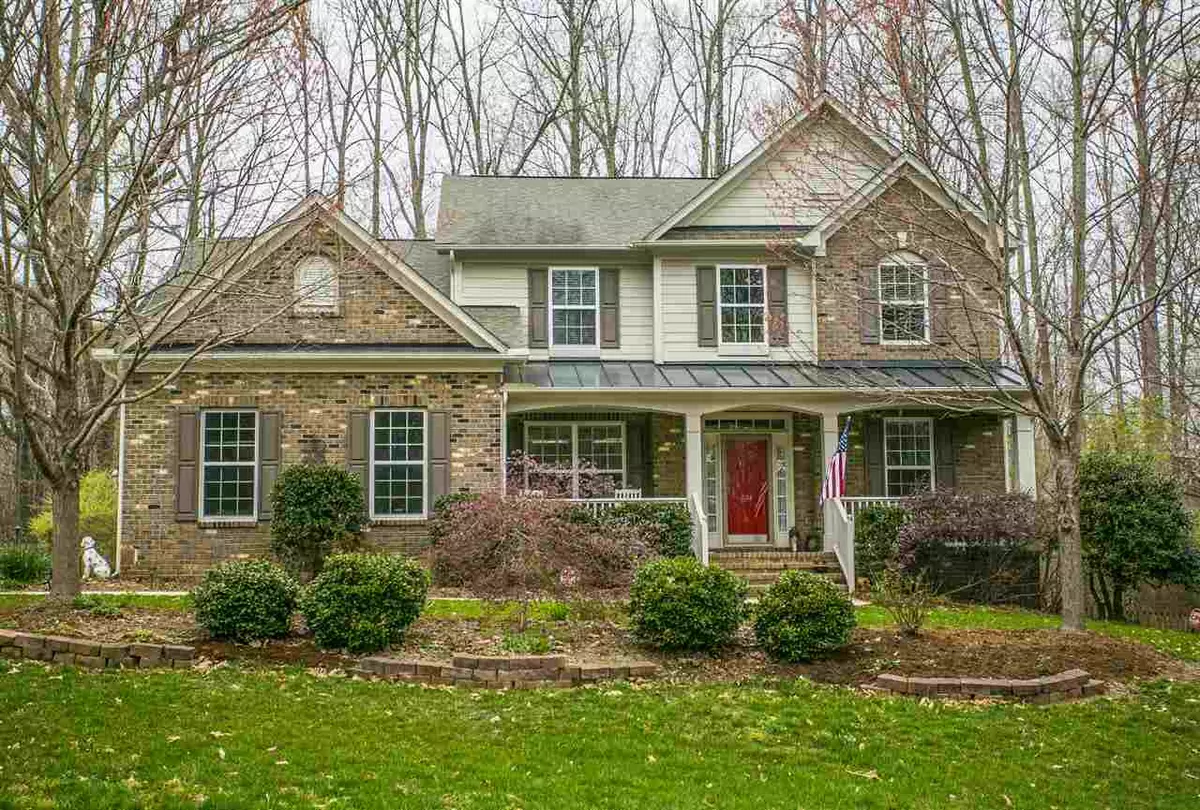Bought with Inhabit Real Estate
$460,000
$459,000
0.2%For more information regarding the value of a property, please contact us for a free consultation.
634 N Scotswood Boulevard Hillsborough, NC 27278
4 Beds
3 Baths
2,960 SqFt
Key Details
Sold Price $460,000
Property Type Single Family Home
Sub Type Single Family Residence
Listing Status Sold
Purchase Type For Sale
Square Footage 2,960 sqft
Price per Sqft $155
Subdivision Churton Grove
MLS Listing ID 2246691
Sold Date 07/24/19
Style Site Built
Bedrooms 4
Full Baths 2
Half Baths 1
HOA Fees $65/mo
HOA Y/N Yes
Abv Grd Liv Area 2,960
Originating Board Triangle MLS
Year Built 2008
Annual Tax Amount $1
Lot Size 1.190 Acres
Acres 1.19
Property Sub-Type Single Family Residence
Property Description
Classy, bright, open plan on approximately 1.2 acres. Privacy from every window. 1st fl mst bed. Rare opportuniy. Only 2 minutes to downtown Hillsborough. 15 to Duke, 10 to New UNC Hospital. Impressive soaring ceilings in FR. 3 additional bedrooms & bonus. Large cooks kitchen w/center island, granite tops, pantry,screened porch. Appealing upgrades: double wall ovens, gas cook top,gleaming hardwood flrs. Best of Drees plans.Com pool,play ground, tennis courts,walking trials. fenced yard & garden area.
Location
State NC
County Orange
Community Playground, Street Lights
Direction From Durham/I85 exit Hwy 70, Rt Scotswood, Or From Duke, 751, Lft 70, etc. From Downtown Hillsborough, Rt Hwy 70, Lft Scottswood. From Chapel Hill, I40 to New Hope Church exit, lft 86,rt Old 10, Lft lawrence, Lft 70 Bypass.Rt Scotswood.
Rooms
Other Rooms Shed(s), Storage
Basement Crawl Space
Interior
Interior Features Bathtub Only, Bookcases, Cathedral Ceiling(s), Ceiling Fan(s), Entrance Foyer, Granite Counters, High Ceilings, High Speed Internet, Separate Shower, Smooth Ceilings, Soaking Tub, Tray Ceiling(s), Walk-In Closet(s)
Heating Forced Air, Natural Gas, Zoned
Cooling Central Air, Zoned
Flooring Carpet, Ceramic Tile, Hardwood
Fireplaces Number 1
Fireplaces Type Gas Log, Great Room
Fireplace Yes
Window Features Insulated Windows
Appliance Dishwasher, Double Oven, Gas Cooktop, Gas Water Heater, Microwave, Plumbed For Ice Maker, Oven
Laundry Main Level
Exterior
Exterior Feature Fenced Yard
Garage Spaces 2.0
Pool Swimming Pool Com/Fee
Community Features Playground, Street Lights
Utilities Available Cable Available
View Y/N Yes
Porch Covered, Deck, Patio, Porch, Screened
Garage Yes
Private Pool No
Building
Faces From Durham/I85 exit Hwy 70, Rt Scotswood, Or From Duke, 751, Lft 70, etc. From Downtown Hillsborough, Rt Hwy 70, Lft Scottswood. From Chapel Hill, I40 to New Hope Church exit, lft 86,rt Old 10, Lft lawrence, Lft 70 Bypass.Rt Scotswood.
Sewer Septic Tank
Water Public
Architectural Style Transitional
Structure Type Brick,Fiber Cement
New Construction No
Schools
Elementary Schools Orange - River Park
Middle Schools Orange - Orange
High Schools Orange - Orange
Others
HOA Fee Include Insurance
Senior Community false
Read Less
Want to know what your home might be worth? Contact us for a FREE valuation!

Our team is ready to help you sell your home for the highest possible price ASAP


