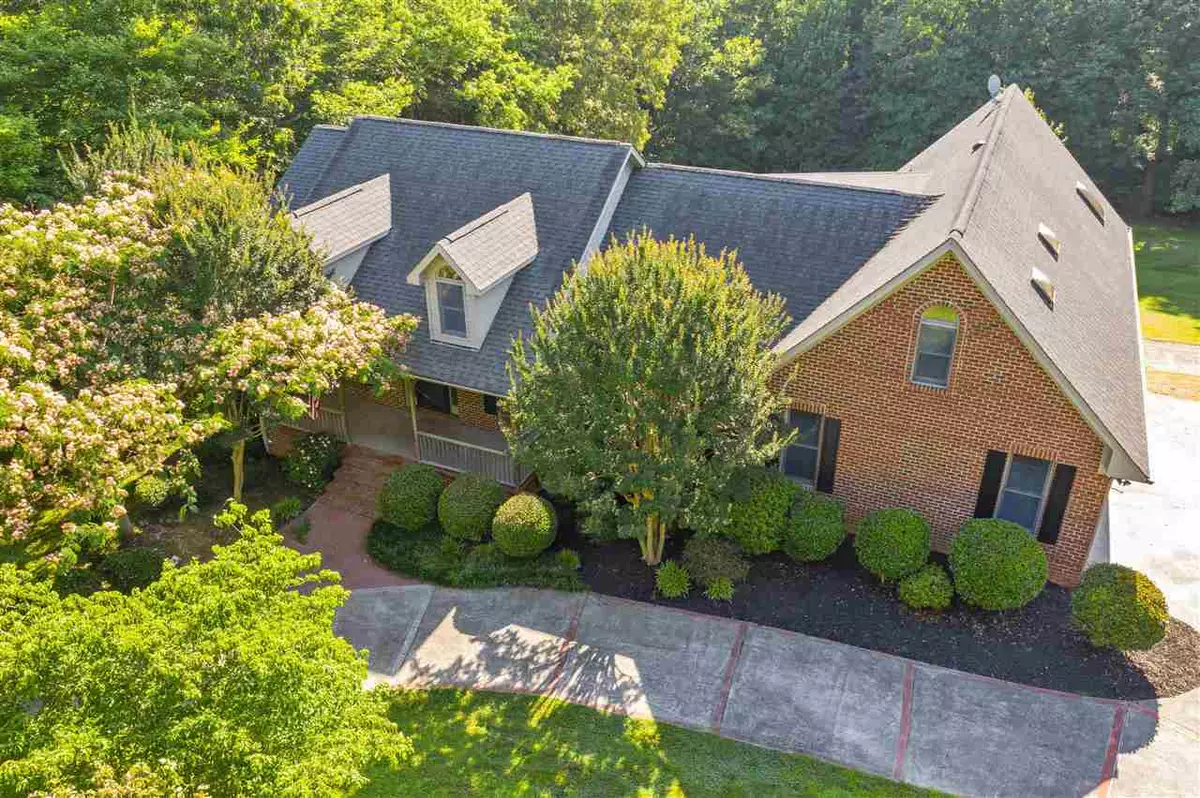Bought with Keller Williams Central
$550,000
$549,999
For more information regarding the value of a property, please contact us for a free consultation.
12804 Summerwind Trail Rougemont, NC 27572
3 Beds
5 Baths
2,858 SqFt
Key Details
Sold Price $550,000
Property Type Single Family Home
Sub Type Single Family Residence
Listing Status Sold
Purchase Type For Sale
Square Footage 2,858 sqft
Price per Sqft $192
Subdivision Summerwind Farms
MLS Listing ID 2389571
Sold Date 07/30/21
Style Site Built
Bedrooms 3
Full Baths 2
Half Baths 3
HOA Y/N No
Abv Grd Liv Area 2,858
Originating Board Triangle MLS
Year Built 2001
Annual Tax Amount $3,638
Lot Size 5.220 Acres
Acres 5.22
Property Description
WELCOME HOME! 4,000+ sq.ft BRICK RANCH on 5.21 Acres, Horses allowed! This 3 bedroom,5 bathroom (2 full,3 half) plus Huge bonus room includes a finished basement with a separate 21x17 bonus/living/recreational area. 9 ft.ceilings that run throughout the home, both kitchen and master open up to the covered and open decks that overlook the landscaped grounds which back up to the wooded lot. Plenty of storage in the 2 car garage w/ additional garage in basement(huge) Circular Concrete drive surrounds house.
Location
State NC
County Durham
Direction 501 through Durham turn right on Red Mountain ROad, left on Summerwind , house on left-
Rooms
Basement Concrete, Full, Heated, Interior Entry, Partially Finished, Workshop
Interior
Interior Features Bathtub Only, Bathtub/Shower Combination, Cathedral Ceiling(s), Ceiling Fan(s), Central Vacuum, Eat-in Kitchen, Entrance Foyer, High Ceilings, Pantry, Master Downstairs, Smooth Ceilings, Tray Ceiling(s), Vaulted Ceiling(s), Walk-In Closet(s), Walk-In Shower, Whirlpool Tub
Heating Electric, Forced Air, Heat Pump, Zoned
Cooling Attic Fan, Heat Pump, Zoned
Flooring Carpet, Ceramic Tile, Hardwood, Laminate
Fireplaces Number 1
Fireplaces Type Gas, Gas Log, Living Room
Fireplace Yes
Window Features Skylight(s)
Appliance Dishwasher, Dryer, Electric Cooktop, Gas Water Heater, Microwave, Refrigerator, Washer
Laundry Laundry Room, Main Level
Exterior
Exterior Feature Rain Gutters
Garage Spaces 2.0
View Y/N Yes
Handicap Access Accessible Washer/Dryer, Level Flooring
Porch Covered, Deck, Enclosed, Patio, Porch, Screened
Garage Yes
Private Pool No
Building
Lot Description Garden, Hardwood Trees, Landscaped, Open Lot, Secluded
Faces 501 through Durham turn right on Red Mountain ROad, left on Summerwind , house on left-
Foundation Block
Sewer Septic Tank
Water Well
Architectural Style Ranch
Structure Type Brick
New Construction No
Schools
Elementary Schools Durham - Mangum
Middle Schools Durham - Lucas
High Schools Durham - Northern
Others
Senior Community false
Special Listing Condition Probate Listing
Read Less
Want to know what your home might be worth? Contact us for a FREE valuation!

Our team is ready to help you sell your home for the highest possible price ASAP



