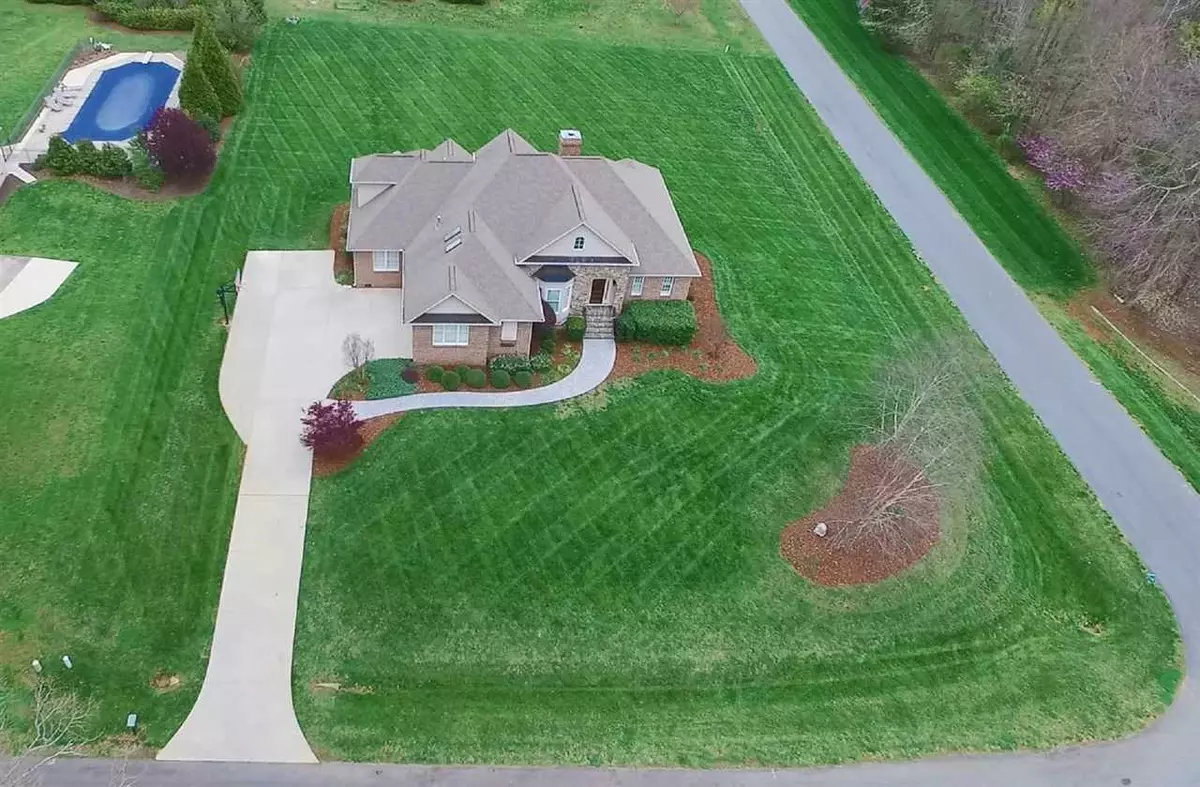Bought with Allen Tate/Burlington
$415,000
$415,000
For more information regarding the value of a property, please contact us for a free consultation.
3299 Muskrat Trail Burlington, NC 27215
4 Beds
4 Baths
3,348 SqFt
Key Details
Sold Price $415,000
Property Type Single Family Home
Sub Type Single Family Residence
Listing Status Sold
Purchase Type For Sale
Square Footage 3,348 sqft
Price per Sqft $123
Subdivision Beaver Hills
MLS Listing ID 2311480
Sold Date 05/12/20
Style Site Built
Bedrooms 4
Full Baths 3
Half Baths 1
HOA Fees $12/ann
HOA Y/N Yes
Abv Grd Liv Area 3,348
Originating Board Triangle MLS
Year Built 2004
Annual Tax Amount $2,663
Lot Size 0.930 Acres
Acres 0.93
Property Sub-Type Single Family Residence
Property Description
FAB 4BR/3.5 bath on .93 acres. OPEN flrplan w cypress floors/columns,arched doorways, hvy molding & plantation shutters. Family w stone FP & wd beams. Dining w bay W & 12' ceiling. Kit w granite, tile bksplash, SS appls, island. MBR w trey ceiling, bay W & dr 2 patio. Dbl vanity, H2O closet, jet tub, WI shower/closet. BR2/3 on L of hm & full bath. 1/2 bath w granite & copper sink. 2nd level bonus w skylights/kitchenette. BR4 w bunk bed. Full bath. Media rm w bench & speakers. LG deck/yard. MUST SEE TOUR
Location
State NC
County Guilford
Direction Take I 40 to Exit 141/Huffman Mill Rd. Head toward ARMC. Turn left onto Battlefield Rd. Turn right onto Beaver Hills Dr. Turn left onto Raccoon Run Dr. Turn right onto Muskrat Trail. Home is on your right
Rooms
Basement Crawl Space
Interior
Interior Features Bathtub/Shower Combination, Cathedral Ceiling(s), Ceiling Fan(s), Entrance Foyer, Granite Counters, High Ceilings, Keeping Room, Pantry, Master Downstairs, Separate Shower, Smooth Ceilings, Tray Ceiling(s), Vaulted Ceiling(s), Walk-In Closet(s), Walk-In Shower, Water Closet
Heating Forced Air, Heat Pump, Natural Gas, Zoned
Cooling Central Air, Heat Pump, Zoned
Flooring Carpet, Hardwood, Tile
Fireplaces Number 2
Fireplaces Type Family Room, Gas, Gas Log, Stone
Fireplace Yes
Window Features Skylight(s)
Appliance Dishwasher, Gas Range, Gas Water Heater, Microwave, Refrigerator
Laundry Laundry Room, Main Level
Exterior
Garage Spaces 2.0
View Y/N Yes
Handicap Access Accessible Washer/Dryer
Porch Patio, Porch
Garage Yes
Private Pool No
Building
Lot Description Corner Lot, Hardwood Trees, Landscaped
Faces Take I 40 to Exit 141/Huffman Mill Rd. Head toward ARMC. Turn left onto Battlefield Rd. Turn right onto Beaver Hills Dr. Turn left onto Raccoon Run Dr. Turn right onto Muskrat Trail. Home is on your right
Sewer Septic Tank
Water Well
Architectural Style Transitional
Structure Type Brick,Stone,Stucco
New Construction No
Schools
Elementary Schools Out Of Area
Middle Schools Out Of Area
High Schools Out Of Area
Read Less
Want to know what your home might be worth? Contact us for a FREE valuation!

Our team is ready to help you sell your home for the highest possible price ASAP


