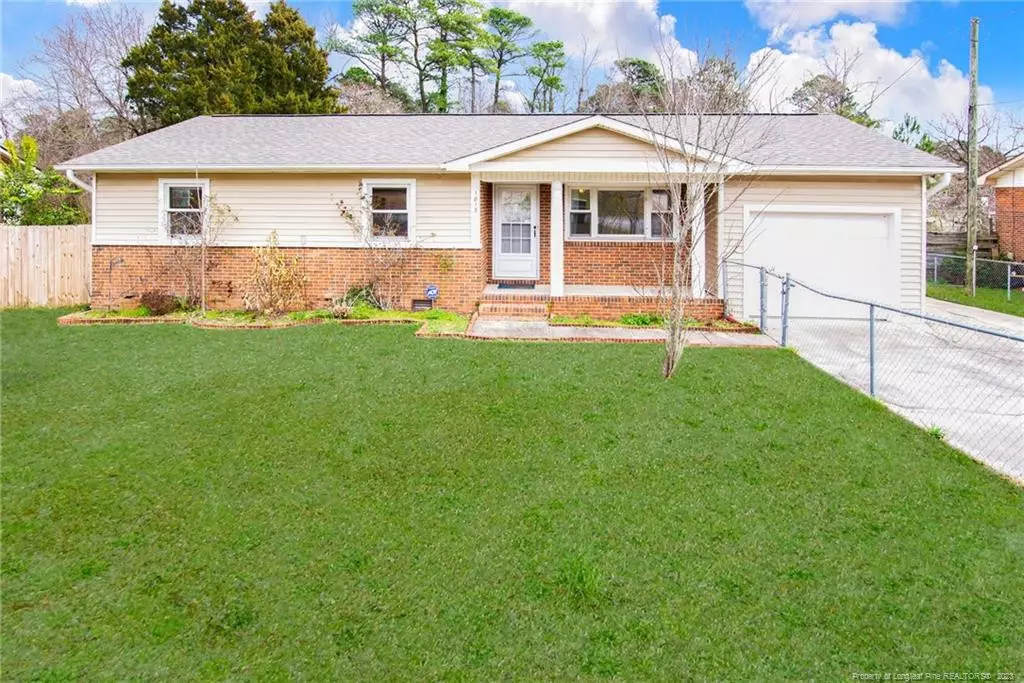$156,000
$160,900
3.0%For more information regarding the value of a property, please contact us for a free consultation.
1813 Ashton Road Fayetteville, NC 28304
4 Beds
2 Baths
0.26 Acres Lot
Key Details
Sold Price $156,000
Property Type Single Family Home
Sub Type Single Family Residence
Listing Status Sold
Purchase Type For Sale
MLS Listing ID LP615747
Sold Date 10/31/19
Bedrooms 4
Full Baths 2
HOA Y/N No
Originating Board Triangle MLS
Year Built 1966
Lot Size 0.260 Acres
Acres 0.26
Property Sub-Type Single Family Residence
Property Description
What a wonderful space that will grow with your family! This brick ranch home is energy efficient with thermal barrier in the attic! Featuring 4 spacious bedrooms, 2 baths, and a BASEMENT! The kitchen is great for gathering, with plenty of cabinets and stainless steel appliances. The family room is open to the kitchen and the dining area. The formal living room is a flex space that would be ideal for an office. Your master bedroom has a sitting area, with a door to the back deck where you can enjoy your coffee. The master bath includes dual vanities, a garden tub, and a separate shower! The back deck is perfect for entertaining, and runs along the entire rear of the house. The fully fenced large backyard is great for kids and pets! 2018 Roof! HVAC Inspection 2019! Ask about a home inspection on file--a $400 value! Welcome Home!
Location
State NC
County Cumberland
Zoning SF10 - Single Family Res
Direction From Raeford Rd. Left onto Ireland Dr. Right onto Coventry Rd. Left onto Camelot Dr. Left onto Ashton Rd.
Rooms
Basement Partial, Unfinished
Interior
Interior Features Ceiling Fan(s), Double Vanity, Eat-in Kitchen, Living/Dining Room Combination, Walk-In Closet(s)
Cooling Central Air, Electric
Flooring Carpet, Hardwood, Tile, Vinyl
Fireplaces Type None
Fireplace No
Appliance Dishwasher, Microwave, Range, Refrigerator, Washer/Dryer
Laundry Main Level
Exterior
Garage Spaces 1.0
Fence Privacy
View Y/N Yes
Porch Deck, Patio
Garage Yes
Private Pool No
Building
Faces From Raeford Rd. Left onto Ireland Dr. Right onto Coventry Rd. Left onto Camelot Dr. Left onto Ashton Rd.
Architectural Style Ranch
Structure Type Brick Veneer,Frame
New Construction No
Others
Tax ID 0416424307
Special Listing Condition Standard
Read Less
Want to know what your home might be worth? Contact us for a FREE valuation!

Our team is ready to help you sell your home for the highest possible price ASAP


