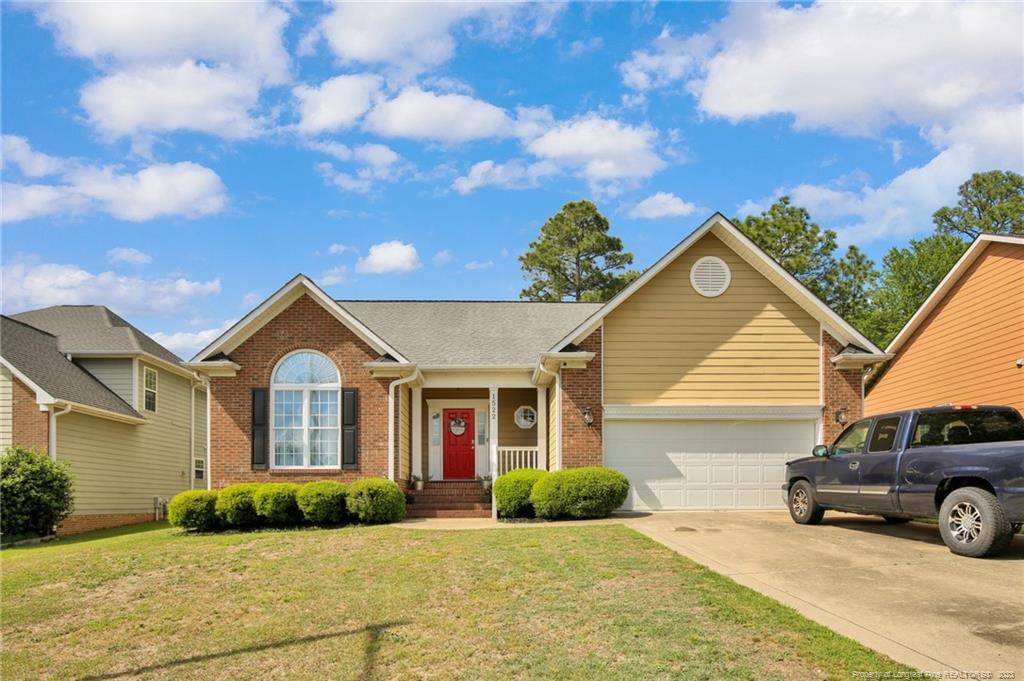Bought with Keller Williams Realty
$305,000
$287,500
6.1%For more information regarding the value of a property, please contact us for a free consultation.
1522 Stonewood Drive Fayetteville, NC 28306
5 Beds
3 Baths
2,368 SqFt
Key Details
Sold Price $305,000
Property Type Single Family Home
Sub Type Single Family Residence
Listing Status Sold
Purchase Type For Sale
Square Footage 2,368 sqft
Price per Sqft $128
MLS Listing ID LP703697
Sold Date 06/13/23
Bedrooms 5
Full Baths 3
HOA Fees $6/ann
HOA Y/N Yes
Abv Grd Liv Area 2,368
Originating Board Triangle MLS
Year Built 2006
Property Sub-Type Single Family Residence
Property Description
This stunning 5-bedroom, 3-bathroom home boasts an open floor plan with a spacious living room featuring a cozy fireplace. A barn door adds a touch of rustic charm, while the new bathroom mirrors bring a modern touch. The kitchen is complete with pendant lights, a breakfast bar, beautiful backsplash, and a freshly painted cabinets with upgraded hardware. The owner's suite is a true retreat with a walk-in closet, jetted tub, separate shower, and dual vanities. All bedrooms, stairs, and upstairs hallway have new carpeting installed in 2021. The living space and entryway now feature durable LVP flooring, also installed in 2021. The entire home has been painted, and several light fixtures have been upgraded, including a beautiful chandelier in the dining room and the main and upstairs bathrooms. Out back enjoy your spacious patio overlooking your privacy fenced yard. Your search is over. Welcome Home!
Location
State NC
County Cumberland
Community Sidewalks
Direction Raeford Rd toward downtown, Right on Robeson, Right on Whitfield, Right on Camden, Right on Fair, Right on Rocktree, Left on Stonewood and home is on the Right.
Interior
Interior Features Ceiling Fan(s), Double Vanity, Eat-in Kitchen, Entrance Foyer, Master Downstairs, Separate Shower, Tray Ceiling(s), Walk-In Closet(s), Whirlpool Tub
Heating Heat Pump
Flooring Carpet, Vinyl
Fireplaces Number 1
Fireplaces Type Prefabricated
Fireplace Yes
Window Features Blinds
Appliance Dishwasher, Disposal, Microwave, Range, Refrigerator, Washer/Dryer
Laundry Inside
Exterior
Exterior Feature Fenced Yard, Rain Gutters
Garage Spaces 2.0
Fence Fenced
Community Features Sidewalks
Utilities Available Natural Gas Available
View Y/N Yes
Porch Patio, Other
Garage Yes
Private Pool No
Building
Faces Raeford Rd toward downtown, Right on Robeson, Right on Whitfield, Right on Camden, Right on Fair, Right on Rocktree, Left on Stonewood and home is on the Right.
Foundation Slab
Architectural Style Ranch
Structure Type Brick Veneer
New Construction No
Others
Tax ID 0426966445
Special Listing Condition Standard
Read Less
Want to know what your home might be worth? Contact us for a FREE valuation!

Our team is ready to help you sell your home for the highest possible price ASAP


