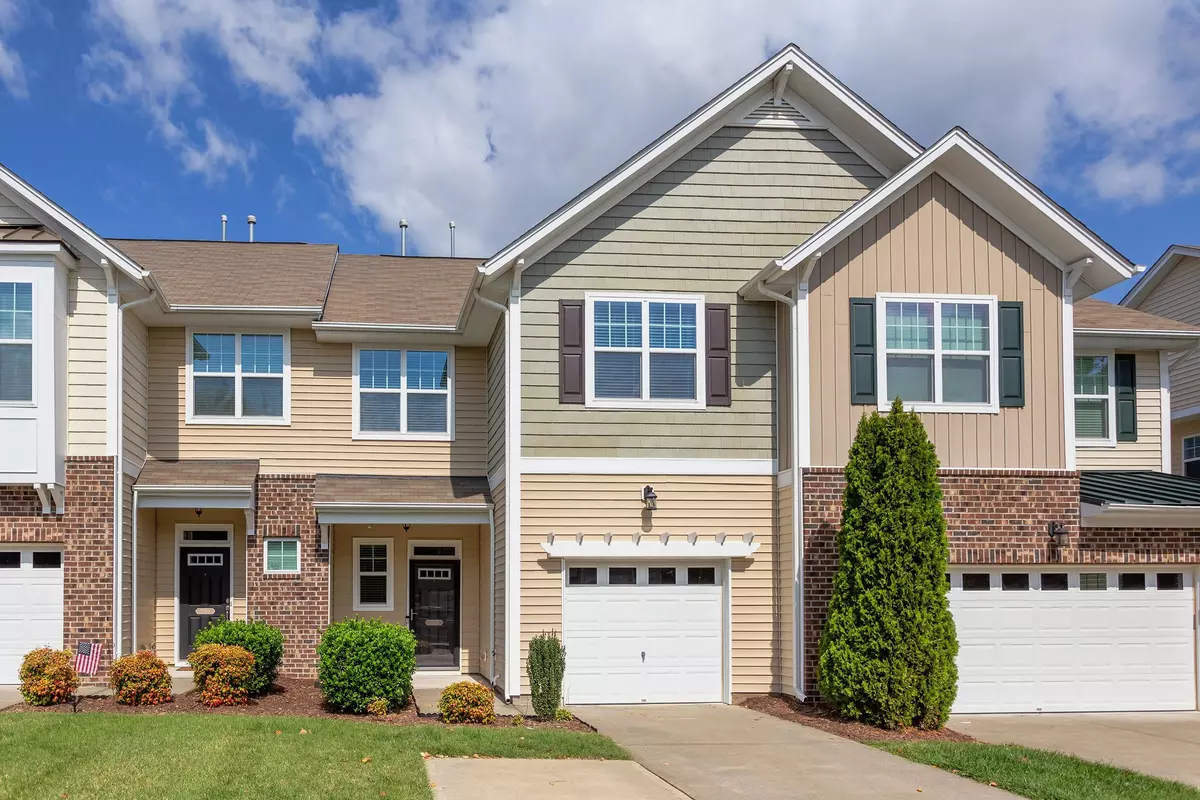Bought with Inhabit Real Estate
$340,000
$349,900
2.8%For more information regarding the value of a property, please contact us for a free consultation.
7238 Ladbrooke Street Raleigh, NC 27617
3 Beds
3 Baths
1,646 SqFt
Key Details
Sold Price $340,000
Property Type Townhouse
Sub Type Townhouse
Listing Status Sold
Purchase Type For Sale
Square Footage 1,646 sqft
Price per Sqft $206
Subdivision Mulberry Park
MLS Listing ID 2535398
Sold Date 12/06/23
Style Site Built
Bedrooms 3
Full Baths 2
Half Baths 1
HOA Fees $149/mo
HOA Y/N Yes
Abv Grd Liv Area 1,646
Originating Board Triangle MLS
Year Built 2012
Annual Tax Amount $2,622
Lot Size 1,742 Sqft
Acres 0.04
Property Description
Welcome Home, this one is immaculate! Wood Floors flow through the main level, with 9' ceilings. Granite Kitchen with Subway Tile Splash, Stainless Appliances, Shelved Pantry, Pullout Trash/Recycle Bins +Barstool Area for 3! Formal Dining is steps away with a wall of windows filling the home with natural light! Just beyond is the Family Room with Slider leading to Rear Patio (there is a mature treed buffer between the buildings providing privacy). Owners Suite w/ Trey Ceiling, Double Windows, Huge Walk-in Closet, and Tiled Bath with Double Vanity & Walkin Shower! Two Generous Secondary Bedrooms w/ Central Hall Bath (tile floors, tub/shower combo). Laundry Room w. New Flooring! All Carpet replaced 10/2023. 1 car garage plus an additional parking pad! Water Heater 2021 ***Rentals capped at 10%, currently at max*** 2" faux wood blinds throughout.
Location
State NC
County Durham
Community Street Lights
Direction Glenwood Ave, Right on Brier Creek Pkwy, Right on ACC Blvd, Left on Mt. Herman, Right into the first entrance of Mulberry Park (on Water Willow Dr), Left on Bessborough, quick Right on Ladbrooke (home on Left).
Interior
Interior Features Bathtub/Shower Combination, Ceiling Fan(s), Double Vanity, Eat-in Kitchen, Entrance Foyer, Granite Counters, High Ceilings, Kitchen/Dining Room Combination, Pantry, Smooth Ceilings, Tray Ceiling(s), Walk-In Closet(s), Walk-In Shower
Heating Forced Air, Natural Gas, Zoned
Cooling Central Air, Zoned
Flooring Carpet, Hardwood, Tile
Fireplace No
Window Features Blinds
Appliance Dishwasher, Electric Range, Gas Water Heater, Microwave, Plumbed For Ice Maker
Laundry Laundry Room, Upper Level
Exterior
Exterior Feature Rain Gutters
Garage Spaces 1.0
Community Features Street Lights
Utilities Available Cable Available
Porch Covered, Patio, Porch
Garage Yes
Private Pool No
Building
Lot Description Landscaped
Faces Glenwood Ave, Right on Brier Creek Pkwy, Right on ACC Blvd, Left on Mt. Herman, Right into the first entrance of Mulberry Park (on Water Willow Dr), Left on Bessborough, quick Right on Ladbrooke (home on Left).
Foundation Slab
Sewer Public Sewer
Water Public
Architectural Style Traditional, Transitional
Structure Type Shake Siding,Vinyl Siding
New Construction No
Schools
Elementary Schools Durham - Spring Valley
Middle Schools Durham - Neal
High Schools Durham - Southern
Others
HOA Fee Include Maintenance Grounds,Maintenance Structure,Road Maintenance
Read Less
Want to know what your home might be worth? Contact us for a FREE valuation!

Our team is ready to help you sell your home for the highest possible price ASAP



