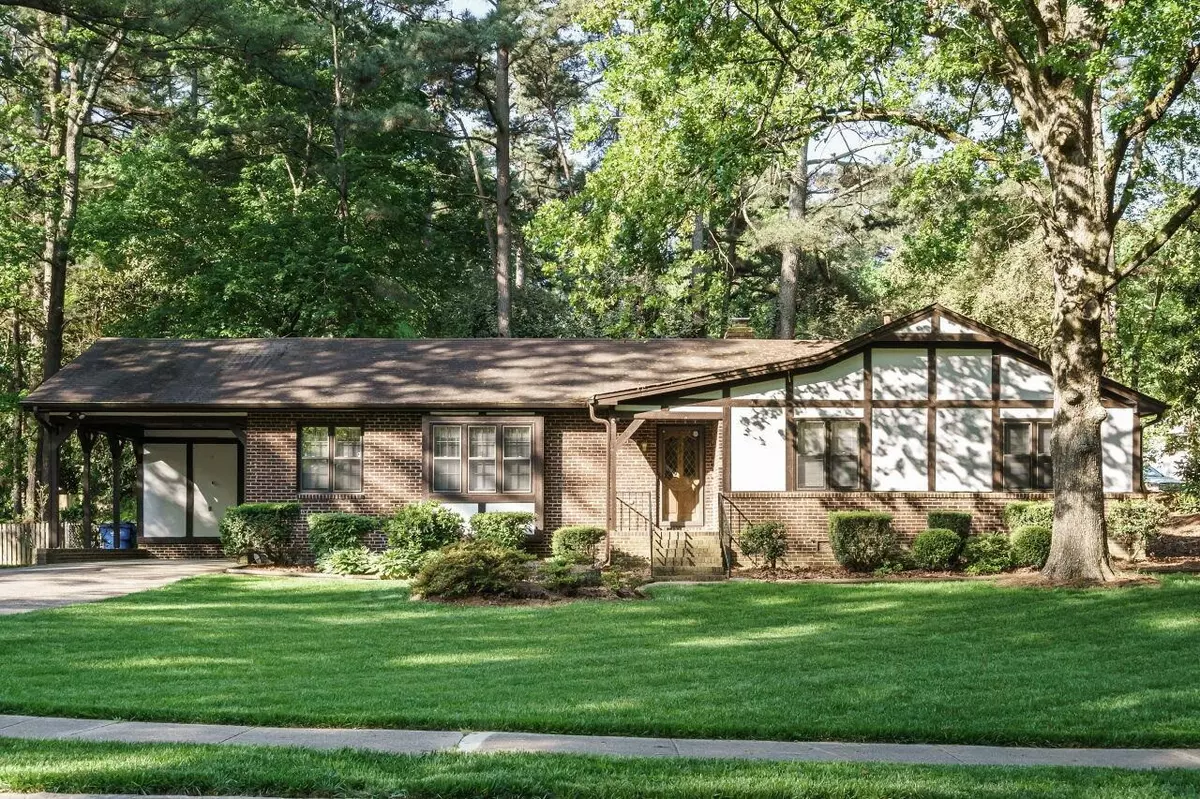Bought with Coldwell Banker Advantage
$365,000
$370,000
1.4%For more information regarding the value of a property, please contact us for a free consultation.
6517 Suburban Drive Raleigh, NC 27615
3 Beds
2 Baths
1,591 SqFt
Key Details
Sold Price $365,000
Property Type Single Family Home
Sub Type Single Family Residence
Listing Status Sold
Purchase Type For Sale
Square Footage 1,591 sqft
Price per Sqft $229
Subdivision North Haven
MLS Listing ID 2507405
Sold Date 05/31/23
Style Site Built
Bedrooms 3
Full Baths 2
HOA Y/N No
Abv Grd Liv Area 1,591
Originating Board Triangle MLS
Year Built 1971
Annual Tax Amount $2,560
Lot Size 0.390 Acres
Acres 0.39
Property Sub-Type Single Family Residence
Property Description
Charming 3Bdrm/2Bath RANCH located in the heart of N Raleigh! Featuring a light-filled Family Room, formal Dining and eat-in Kitchen plus Breakfast Nook. Cozy Living Room/Den includes a large brick hearth and gas fireplace. Spacious carpeted bedrooms has hardwoods underneath. Original-retro stained glass front door! Large landscaped lot. Back deck overlooks a tree-lined fenced yard, perfect for entertaining! Exterior storage; carport and long driveway. EXCELLENT LOCATION with easy access to EVERYTHING including 440/Beltline & 540. Just minutes to shopping/dining and walking distance to Falls Village via neighborhood pathway. Washer/dryer, microwave and refrigerator convey. This home is awaiting your customization! HURRY!
Location
State NC
County Wake
Direction From 440 Beltline, take Six Forks Rd North, Right on Sandy Forks, Left on Suburban Dr and first Right around the traffic circle, home is on the left.
Rooms
Basement Crawl Space
Interior
Interior Features Bathtub/Shower Combination, Ceiling Fan(s), Eat-in Kitchen, Entrance Foyer, Master Downstairs, Storage, Walk-In Shower, Other
Heating Forced Air, Natural Gas
Cooling Central Air, Electric
Flooring Carpet, Hardwood, Tile, Vinyl
Fireplaces Number 1
Fireplaces Type Den, Gas, Gas Log
Fireplace Yes
Window Features Blinds
Appliance Dishwasher, Electric Range, Electric Water Heater, Microwave, Plumbed For Ice Maker, Refrigerator, Washer
Laundry Electric Dryer Hookup, In Kitchen, Laundry Closet
Exterior
Exterior Feature Fenced Yard
View Y/N Yes
Handicap Access Accessible Washer/Dryer
Porch Deck, Porch
Garage No
Private Pool No
Building
Lot Description Corner Lot, Hardwood Trees, Landscaped
Faces From 440 Beltline, take Six Forks Rd North, Right on Sandy Forks, Left on Suburban Dr and first Right around the traffic circle, home is on the left.
Sewer Public Sewer
Water Public
Architectural Style Tudor
Structure Type Brick,Wood Siding
New Construction No
Schools
Elementary Schools Wake - North Ridge
Middle Schools Wake - West Millbrook
High Schools Wake - Sanderson
Read Less
Want to know what your home might be worth? Contact us for a FREE valuation!

Our team is ready to help you sell your home for the highest possible price ASAP


