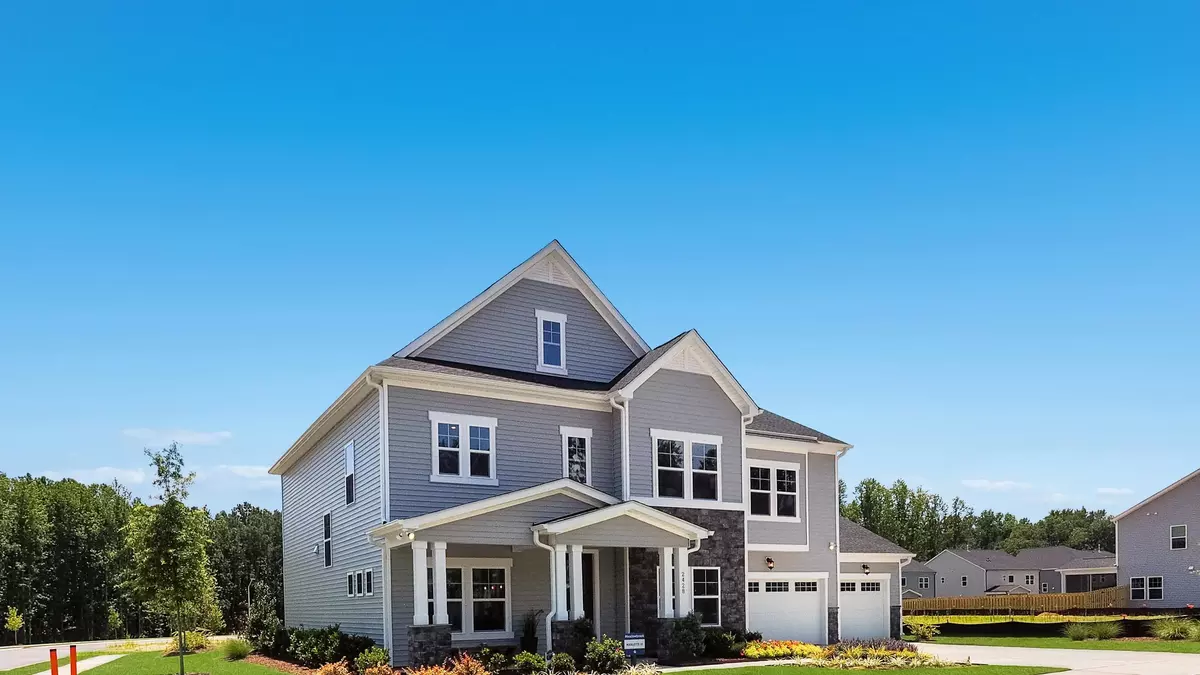Bought with Happy Home Realty Inc
$610,000
$615,300
0.9%For more information regarding the value of a property, please contact us for a free consultation.
506 Marinette Drive #183 Marlette G Fuquay Varina, NC 27526
5 Beds
4 Baths
3,522 SqFt
Key Details
Sold Price $610,000
Property Type Single Family Home
Sub Type Single Family Residence
Listing Status Sold
Purchase Type For Sale
Square Footage 3,522 sqft
Price per Sqft $173
Subdivision Meadowbrook
MLS Listing ID 2467560
Sold Date 04/25/23
Style Site Built
Bedrooms 5
Full Baths 4
HOA Fees $31
HOA Y/N Yes
Abv Grd Liv Area 3,522
Originating Board Triangle MLS
Year Built 2022
Lot Size 0.330 Acres
Acres 0.33
Property Sub-Type Single Family Residence
Property Description
Welcome home to this magnificent floor plan with an impressive, grand Inviting double story foyer. Elegant formal dining room including a tray ceiling, positioned across from the private study with French doors. Open living room with a gas fireplace adjacent to the kitchen. This is a chefs dream to be able to work their magic in this functional gourmet kitchen with a 5-burner natural gas stove-top, enhanced chimney hood, quartz counter tops, designer back splash, 42" grey shaker style “SOFT CLOSE CABINETS” with 2 roll out shelves, pull out trash bins and under cabinet lighting. Additional trim work includes Crown Molding and Cased windows. Bathrooms and laundry room offer 12x24 glazed porcelain tiles. Also, included is a Tankless water heater, oak stair treads with open iron railing. Guest bedroom on 1st floor with full bathroom, a must have for in-laws visiting. Enjoy your large back yard from your Screened porch with an extended patio for grilling out! Pictures for representative purpose only, not of actual home. Pictures & V-tour are of model home.
Location
State NC
County Wake
Community Fitness Center, Pool
Direction off Highway 55 toward Angier
Interior
Interior Features Bathtub/Shower Combination, Double Vanity, Eat-in Kitchen, Entrance Foyer, High Ceilings, Pantry, Quartz Counters, Separate Shower, Smooth Ceilings, Soaking Tub, Tray Ceiling(s), Walk-In Closet(s), Walk-In Shower, Water Closet
Heating Natural Gas, Zoned
Cooling Heat Pump, Zoned
Flooring Carpet, Hardwood, Tile
Fireplaces Number 1
Fireplaces Type Family Room, Gas, Gas Log
Fireplace Yes
Window Features Insulated Windows
Appliance Convection Oven, Dishwasher, Gas Cooktop, Microwave, Plumbed For Ice Maker, Range Hood, Self Cleaning Oven, Tankless Water Heater, Oven
Laundry Laundry Room, Upper Level
Exterior
Exterior Feature Rain Gutters
Garage Spaces 2.0
Community Features Fitness Center, Pool
Utilities Available Cable Available
View Y/N Yes
Porch Covered, Patio, Porch
Garage No
Private Pool No
Building
Lot Description Landscaped
Faces off Highway 55 toward Angier
Foundation Slab
Sewer Public Sewer
Water Public
Architectural Style Traditional
Structure Type Board & Batten Siding,Low VOC Paint/Sealant/Varnish,Vinyl Siding
New Construction Yes
Schools
Elementary Schools Wake County Schools
Middle Schools Wake County Schools
High Schools Wake County Schools
Read Less
Want to know what your home might be worth? Contact us for a FREE valuation!

Our team is ready to help you sell your home for the highest possible price ASAP


