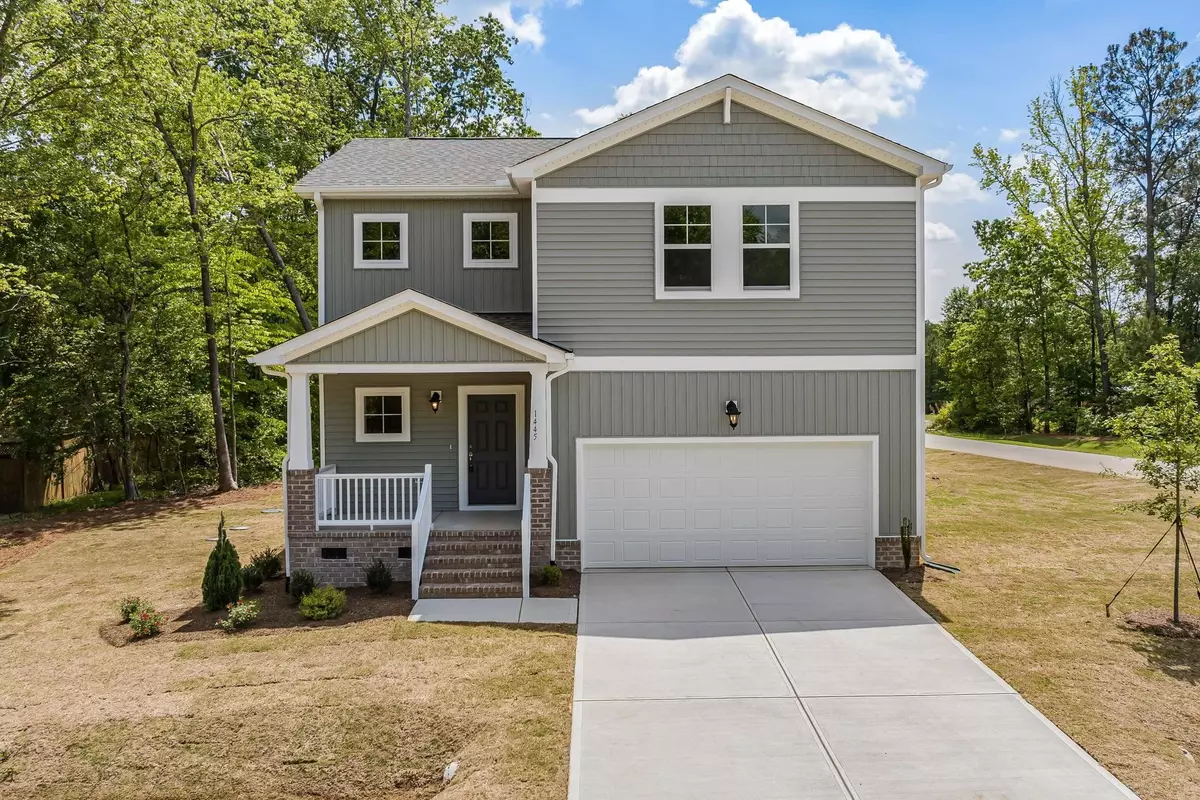Bought with South Wake Realty
$419,990
$419,990
For more information regarding the value of a property, please contact us for a free consultation.
1445 Tawny View Lane Raleigh, NC 27603
3 Beds
3 Baths
1,742 SqFt
Key Details
Sold Price $419,990
Property Type Single Family Home
Sub Type Single Family Residence
Listing Status Sold
Purchase Type For Sale
Square Footage 1,742 sqft
Price per Sqft $241
Subdivision Dayton Woods
MLS Listing ID 2487967
Sold Date 07/13/23
Style Site Built
Bedrooms 3
Full Baths 2
Half Baths 1
HOA Fees $15/ann
HOA Y/N Yes
Abv Grd Liv Area 1,742
Originating Board Triangle MLS
Year Built 2023
Annual Tax Amount $4,048
Lot Size 0.470 Acres
Acres 0.47
Property Sub-Type Single Family Residence
Property Description
HOME IS MOVE IN READY! The Hawking on a large corner homesite has an open concept living area with selections done by a designer! As you enter the family room, you'll immediately notice how spacious the first floor is, as it opens to the dining area, separate MORNING/SITTING ROOM and kitchen. The kitchen boasts gas cooking, granite counters, center island and pantry. A spacious primary suite is located on the second floor with a large walk-in closet and private bath with walk-in shower and double vanity. The second floor includes a living/loft area, laundry room, two bedrooms and second full bath. With easy access to Downtown Raleigh, Dayton Woods is the ideal community surrounded by a serene, natural setting. - Photos are of the actual home.
Location
State NC
County Wake
Direction From Hwy 401 S, turn Left onto Ten Ten Road.Turn Right onto Fannie Brown Road Go 2.6 miles, turn Right onto Taylor Farm Road, make a slight Left onto Shedd Drive. Turn Right onto Tawny View Lane. Available homesites marked with For Sale signs.
Rooms
Basement Crawl Space
Interior
Interior Features Bathtub/Shower Combination, Double Vanity, Entrance Foyer, Granite Counters, High Ceilings, Pantry, Smooth Ceilings, Walk-In Closet(s), Walk-In Shower
Heating Electric, Forced Air, Heat Pump, Propane, Zoned
Cooling Central Air, Zoned
Flooring Carpet, Ceramic Tile, Hardwood, Vinyl
Fireplace No
Appliance Dishwasher, ENERGY STAR Qualified Appliances, Gas Range, Microwave, Water Heater, Tankless Water Heater
Laundry Laundry Room, Upper Level
Exterior
Exterior Feature Rain Gutters
Garage Spaces 2.0
View Y/N Yes
Porch Deck
Garage Yes
Private Pool No
Building
Faces From Hwy 401 S, turn Left onto Ten Ten Road.Turn Right onto Fannie Brown Road Go 2.6 miles, turn Right onto Taylor Farm Road, make a slight Left onto Shedd Drive. Turn Right onto Tawny View Lane. Available homesites marked with For Sale signs.
Sewer Septic Tank
Water Public, Well
Architectural Style Craftsman
Structure Type Fiber Cement,Low VOC Paint/Sealant/Varnish,Stone
New Construction Yes
Schools
Elementary Schools Wake - Banks Road
Middle Schools Wake - Holly Grove
High Schools Wake - Middle Creek
Read Less
Want to know what your home might be worth? Contact us for a FREE valuation!

Our team is ready to help you sell your home for the highest possible price ASAP


