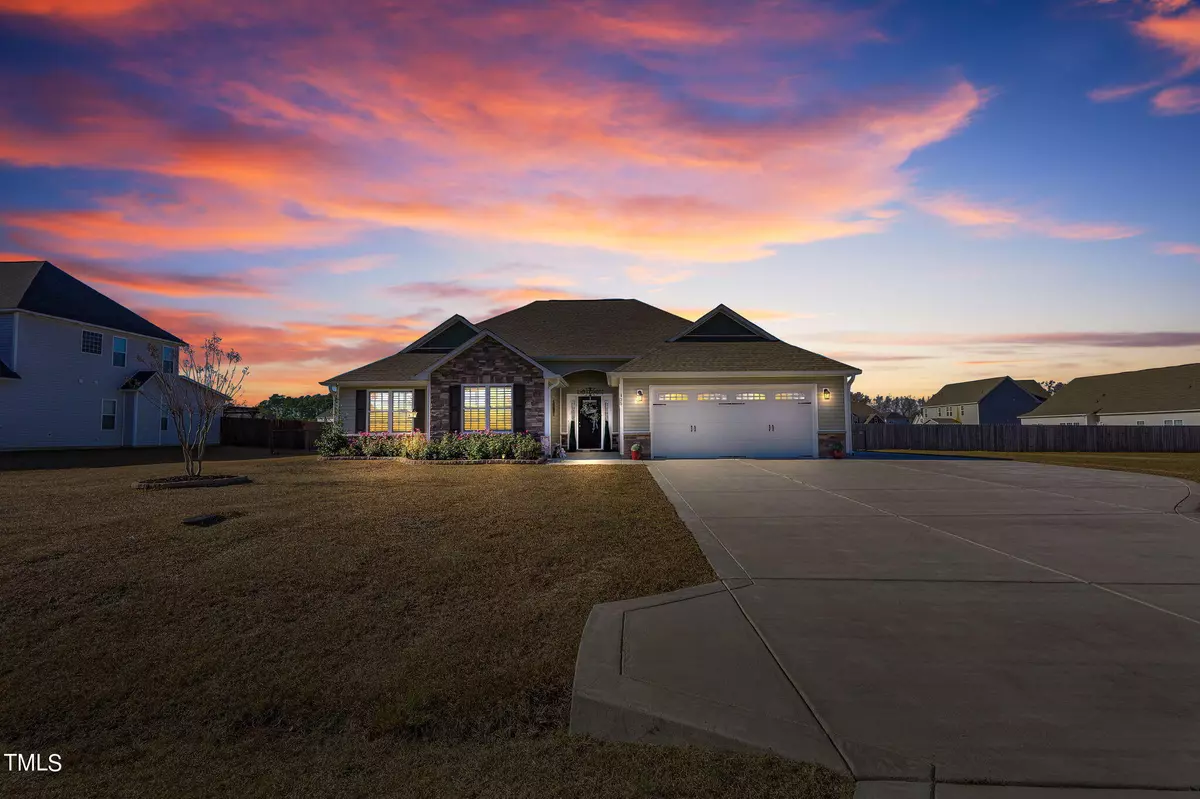Bought with Coldwell Banker HPW
$310,000
$310,000
For more information regarding the value of a property, please contact us for a free consultation.
405 Clemens Drive Pikeville, NC 27863
3 Beds
2 Baths
1,710 SqFt
Key Details
Sold Price $310,000
Property Type Single Family Home
Sub Type Single Family Residence
Listing Status Sold
Purchase Type For Sale
Square Footage 1,710 sqft
Price per Sqft $181
Subdivision Goose Creek
MLS Listing ID 10001495
Sold Date 01/12/24
Bedrooms 3
Full Baths 2
Abv Grd Liv Area 1,710
Originating Board Triangle MLS
Year Built 2020
Annual Tax Amount $1,689
Lot Size 0.470 Acres
Acres 0.47
Property Sub-Type Single Family Residence
Property Description
Gorgeous Ranch Design with vinyl and stone exterior in the sought after Goose Creek Subdivision with lots of upgraded features. The foyer leads to a Large family room featuring a fireplace. Sunny Kitchen w/ Granite countertops, stainless steel appliances, and under-cabinet lighting. SPLIT Bedroom Design w/ Elegant Owner's suite boasting tray ceilings, large walk-in closets, dual vanity with granite countertops, a generously sized Soaking tub and a walk-in shower. Both Baths have Tile Flooring. For added convenience, a spacious laundry room ~ two-car garage~ Step outside to discover a large front porch and covered patio overlooking a fully FENCED backyard with NICE outbuilding! All interior Windows have Custom Shutters. Washer, dryer, and refrigerator will convey with the property! Great Location Convenient to SJAFB and Easy Access to Highway 70!
Location
State NC
County Wayne
Direction From US Highway 70 East turn left onto Rains Mill Rd then Continue onto Pikeville-Princeton Rd, Turn right onto Nor-Am Rd, Turn left onto Ruth Dr, Turn right onto Clemens Dr and the home will be on the right.
Rooms
Other Rooms Outbuilding, Shed(s)
Interior
Interior Features Ceiling Fan(s), Double Vanity, Eat-in Kitchen, Entrance Foyer, Granite Counters, High Ceilings, Kitchen/Dining Room Combination, Open Floorplan, Pantry, Recessed Lighting, Smooth Ceilings, Walk-In Closet(s), Walk-In Shower
Heating Heat Pump
Cooling Heat Pump
Flooring Laminate, Tile
Fireplaces Number 1
Fireplaces Type Family Room
Fireplace Yes
Appliance Built-In Electric Range, Built-In Range, Dishwasher, Electric Oven, Electric Range, Microwave, Range, Refrigerator
Laundry Laundry Room
Exterior
Exterior Feature Fenced Yard, Rain Gutters
Garage Spaces 2.0
Fence Chain Link
View Y/N Yes
Roof Type Shingle
Porch Awning(s), Covered, Front Porch, Patio, Porch
Garage Yes
Private Pool No
Building
Lot Description Cleared, Open Lot
Faces From US Highway 70 East turn left onto Rains Mill Rd then Continue onto Pikeville-Princeton Rd, Turn right onto Nor-Am Rd, Turn left onto Ruth Dr, Turn right onto Clemens Dr and the home will be on the right.
Story 1
Foundation Slab
Sewer Septic Tank
Water Public
Architectural Style Ranch
Level or Stories 1
Structure Type Stone,Vinyl Siding
New Construction No
Schools
Elementary Schools Wayne - Northwest
Middle Schools Wayne - Norwayne
High Schools Wayne - Charles B Aycock
Others
Tax ID 2683842585
Special Listing Condition Standard
Read Less
Want to know what your home might be worth? Contact us for a FREE valuation!

Our team is ready to help you sell your home for the highest possible price ASAP


