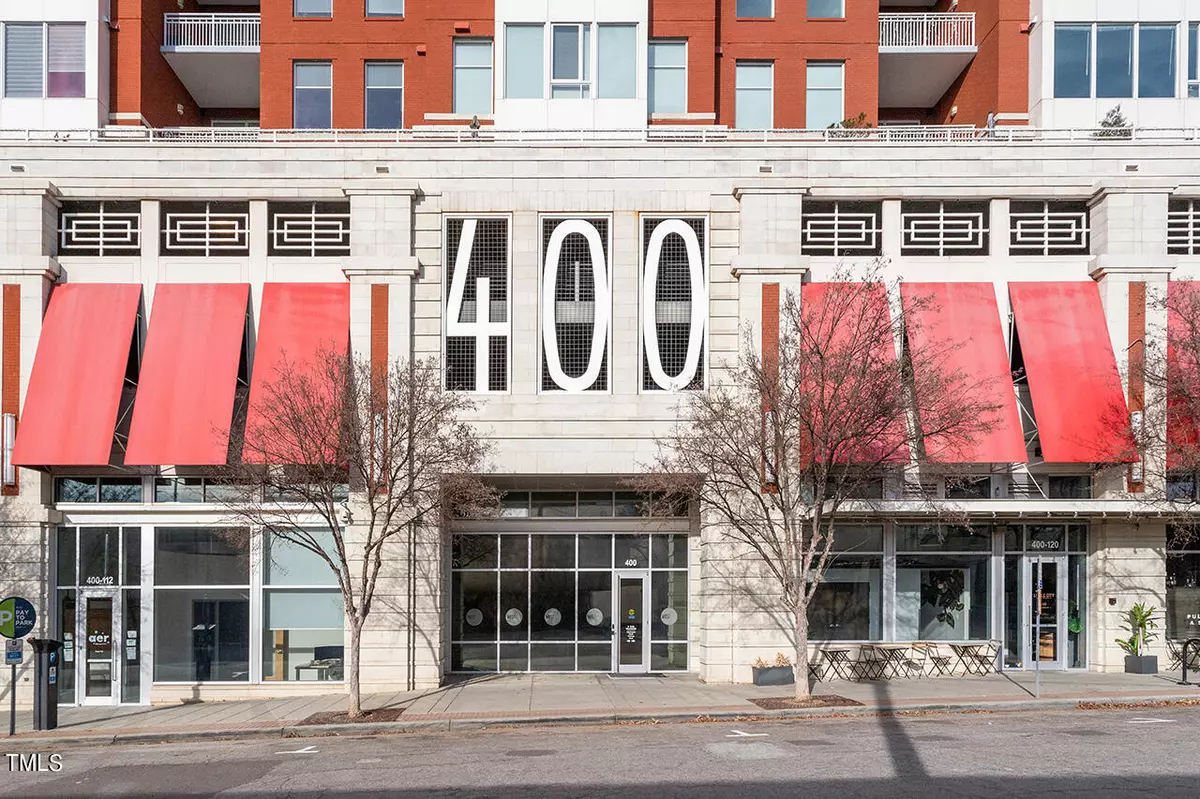Bought with Hudson Residential Brokerage
$376,000
$375,999
For more information regarding the value of a property, please contact us for a free consultation.
400 W North Street #1032 Raleigh, NC 27603
1 Bed
1 Bath
987 SqFt
Key Details
Sold Price $376,000
Property Type Condo
Sub Type Condominium
Listing Status Sold
Purchase Type For Sale
Square Footage 987 sqft
Price per Sqft $380
Subdivision West Condominiums
MLS Listing ID 10005061
Sold Date 03/04/24
Style Site Built
Bedrooms 1
Full Baths 1
HOA Fees $475/mo
HOA Y/N Yes
Abv Grd Liv Area 987
Originating Board Triangle MLS
Year Built 2008
Annual Tax Amount $3,224
Property Sub-Type Condominium
Property Description
Urban luxury living at its best in the heart of downtown Raleigh! This one-of-a-kind, 1-bedroom, 1-bathroom condo is conveniently located in the Glenwood South district within walking distance to restaurants, bars, shopping, and local businesses. Featuring modern amenities, custom design features, and spectacular cityscape views, this studio condo features an open concept floor plan with tons of space and natural light shining through floor to ceiling windows. A spacious entryway leads you to the primary bedroom featuring 10-ft ceilings, marble floors and custom built-in cabinetry for flexible, functional storage. The bathroom features granite countertops with custom epoxy finishes, and a walk-in shower. The kitchen features all stainless steel appliances, granite countertops with custom epoxy finishing and bar-top seating. The 18-story West condo building features amenities such as a rooftop pool and deck, fitness center, clubroom and more.
Location
State NC
County Wake
Community Fitness Center, Pool
Interior
Interior Features Built-in Features, Ceiling Fan(s), High Ceilings, Open Floorplan, Recessed Lighting, Shower Only, Smooth Ceilings, Walk-In Shower
Heating Electric, Forced Air
Cooling Central Air
Flooring Concrete
Fireplace No
Appliance Dishwasher, Disposal, Electric Cooktop, Electric Range, Exhaust Fan, Range Hood, Stainless Steel Appliance(s), Oven, Washer/Dryer Stacked
Laundry In Hall, Inside
Exterior
Garage Spaces 1.0
Fence None
Pool Association
Community Features Fitness Center, Pool
View Y/N Yes
Roof Type Other
Handicap Access Common Area
Porch None
Garage Yes
Private Pool No
Building
Foundation None
Sewer Public Sewer
Water Public
Architectural Style Transitional
Structure Type Brick,Concrete,Unknown
New Construction No
Schools
Elementary Schools Wake - Wiley
Middle Schools Wake - Oberlin
High Schools Wake - Broughton
Others
HOA Fee Include Maintenance Structure,Security
Senior Community false
Tax ID 0403503
Special Listing Condition Standard
Read Less
Want to know what your home might be worth? Contact us for a FREE valuation!

Our team is ready to help you sell your home for the highest possible price ASAP


