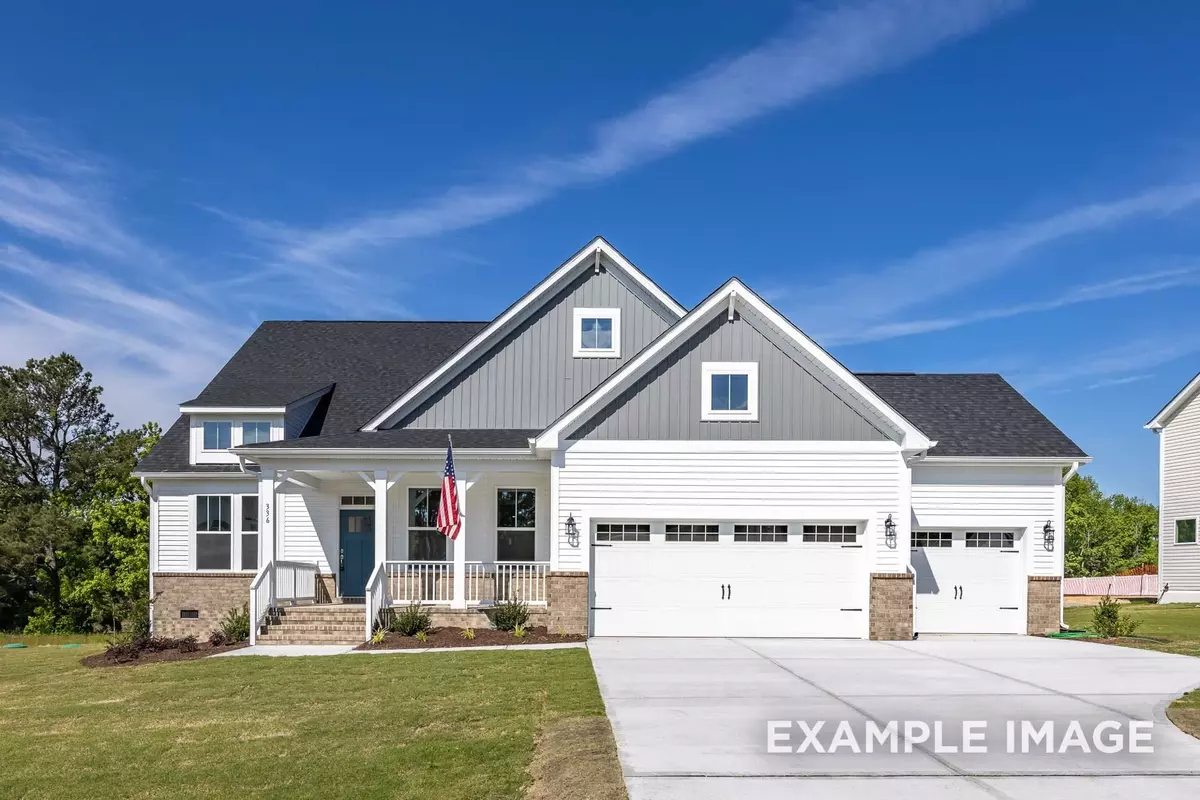Bought with Compass -- Cary
$617,961
$584,190
5.8%For more information regarding the value of a property, please contact us for a free consultation.
345 Castle Pond Way #Magnolia A Fuquay Varina, NC 27526
4 Beds
4 Baths
3,451 SqFt
Key Details
Sold Price $617,961
Property Type Single Family Home
Sub Type Single Family Residence
Listing Status Sold
Purchase Type For Sale
Square Footage 3,451 sqft
Price per Sqft $179
Subdivision Prince Place
MLS Listing ID 2538515
Sold Date 05/08/24
Style Site Built
Bedrooms 4
Full Baths 3
Half Baths 1
HOA Fees $25/ann
HOA Y/N Yes
Abv Grd Liv Area 3,451
Originating Board Triangle MLS
Year Built 2023
Lot Size 0.940 Acres
Acres 0.94
Property Sub-Type Single Family Residence
Property Description
With over 3400 sq feet of living space, The Magnolia 2 story plan features 1st floor living with formal dining room, study makes the perfect home office, open concept flows into chef's dream gourmet kitchen with gas cooking! Owners' suite with deluxe bath and 2 spacious closets. 2 spacious guest rooms with full bath on 1st floor. Upstairs4th bedroom/bath with loft perfect as 2nd entertaining space. Unfinished storage and an AMAZING screened porch complete this gorgeous home! Upgrades galore on this magnificent home! All this on .94 acre home! Pics of sample Magnolia home.
Location
State NC
County Harnett
Direction 401 S turn right onto Academy Street. Turn left onto Barefoot Rd. Barefoot becomes Christian Light Rd. Turn left onto Prince Place Drive. Turn right onto Castle Pond. Homesite 43
Rooms
Basement Crawl Space
Interior
Interior Features Ceiling Fan(s), Double Vanity, Eat-in Kitchen, Entrance Foyer, High Ceilings, Living/Dining Room Combination, Pantry, Master Downstairs, Quartz Counters, Separate Shower, Smooth Ceilings, Tray Ceiling(s), Walk-In Closet(s), Walk-In Shower, Water Closet
Heating Electric, Heat Pump
Cooling Central Air, Electric
Flooring Carpet, Vinyl, Tile
Fireplaces Number 1
Fireplaces Type Family Room, Propane
Fireplace Yes
Appliance Cooktop, Dishwasher, Electric Water Heater, Oven
Laundry Laundry Room, Main Level
Exterior
Exterior Feature Rain Gutters
Garage Spaces 3.0
View Y/N Yes
Porch Porch, Screened
Garage No
Private Pool No
Building
Lot Description Cul-De-Sac
Faces 401 S turn right onto Academy Street. Turn left onto Barefoot Rd. Barefoot becomes Christian Light Rd. Turn left onto Prince Place Drive. Turn right onto Castle Pond. Homesite 43
Sewer Septic Tank
Water Public
Architectural Style Cape Cod
Structure Type Board & Batten Siding,Brick,Fiber Cement
New Construction Yes
Schools
Elementary Schools Harnett - Lafayette
Middle Schools Harnett - Harnett Central
High Schools Harnett - Harnett Central
Read Less
Want to know what your home might be worth? Contact us for a FREE valuation!

Our team is ready to help you sell your home for the highest possible price ASAP


