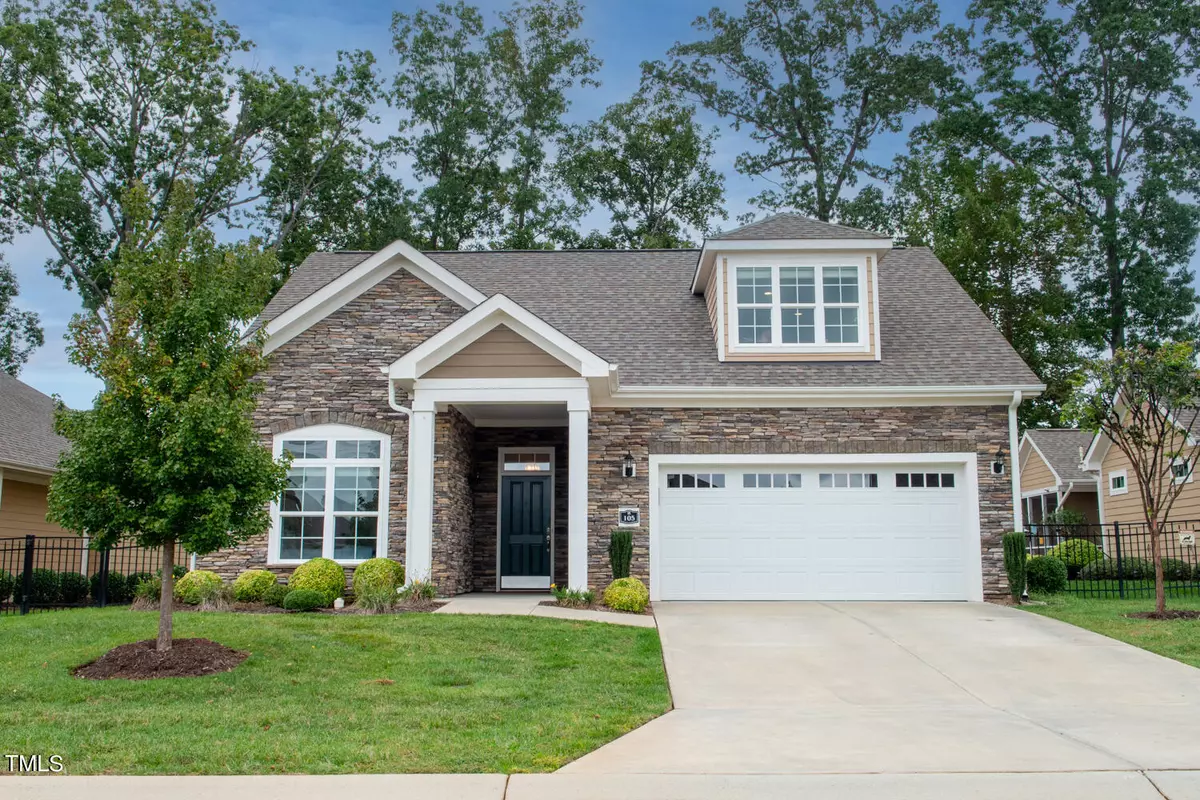Bought with Lake Homes Realty LLC
$490,000
$490,000
For more information regarding the value of a property, please contact us for a free consultation.
105 Tall Timber Drive Gibsonville, NC 27249
3 Beds
3 Baths
2,620 SqFt
Key Details
Sold Price $490,000
Property Type Single Family Home
Sub Type Single Family Residence
Listing Status Sold
Purchase Type For Sale
Square Footage 2,620 sqft
Price per Sqft $187
Subdivision Courtyards At Ashley Woods
MLS Listing ID 10021032
Sold Date 06/09/24
Style Site Built
Bedrooms 3
Full Baths 3
HOA Fees $275/mo
HOA Y/N Yes
Abv Grd Liv Area 2,620
Originating Board Triangle MLS
Year Built 2017
Annual Tax Amount $4,686
Lot Size 3,484 Sqft
Acres 0.08
Property Sub-Type Single Family Residence
Property Description
Impeccably maintained home inside and out! Fastidious sellers completed many upgrades. Don't miss the custom lighting, blinds and elegant paint scheme. Showcase kitchen features high-end appliances and is immaculate. Large primary suite has tons of storage, double sinks and amazing walk-in shower. Discreet staircase takes you upstairs to a splendid loft w/lots of media storage, perfect for home theater. Additional bedroom and bath makes for a great private guest suite. Music lovers note the separate built-in speaker system. Outside enjoy a large screened-in porch overlooking a pristine fenced lawn. HOA provides all lawn and exterior maintenance to keep everything looking beautiful. Neighborhood has its own clubhouse and pool maintained by HOA.
Location
State NC
County Alamance
Community Clubhouse, Pool
Direction 70 to Ashley Woods Dr. Right on Brookview and left on Tall Timber Dr. House on right.
Interior
Interior Features Bathtub/Shower Combination, Breakfast Bar, Chandelier, Crown Molding, Dining L, Open Floorplan, Pantry, Quartz Counters, Recessed Lighting, Walk-In Shower
Heating Forced Air
Cooling Central Air
Flooring Carpet, Tile, Wood
Fireplaces Number 1
Fireplaces Type Gas, Gas Log
Fireplace Yes
Window Features Blinds
Appliance Dishwasher, Disposal, Gas Range, Microwave, Refrigerator
Laundry Electric Dryer Hookup, Laundry Room, Main Level, Sink, Washer Hookup
Exterior
Exterior Feature Fenced Yard
Garage Spaces 2.0
Fence Back Yard
Pool Community
Community Features Clubhouse, Pool
Utilities Available Cable Available, Cable Connected, Electricity Connected, Natural Gas Connected, Phone Available, Septic Connected, Water Connected
View Y/N Yes
Roof Type Shingle
Street Surface Asphalt
Porch Covered, Front Porch, Patio, Screened
Garage Yes
Private Pool No
Building
Lot Description Back Yard, City Lot, Cul-De-Sac, Front Yard, Landscaped, Level
Faces 70 to Ashley Woods Dr. Right on Brookview and left on Tall Timber Dr. House on right.
Story 2
Foundation Slab
Sewer Public Sewer
Water Public
Architectural Style Ranch
Level or Stories 2
Structure Type Cement Siding,Stone Veneer
New Construction No
Schools
Elementary Schools Alamance - Highland
Middle Schools Alamance - Western
High Schools Alamance - West Alamance
Others
HOA Fee Include Maintenance Grounds,Storm Water Maintenance
Senior Community false
Tax ID 173502
Special Listing Condition Standard
Read Less
Want to know what your home might be worth? Contact us for a FREE valuation!

Our team is ready to help you sell your home for the highest possible price ASAP


