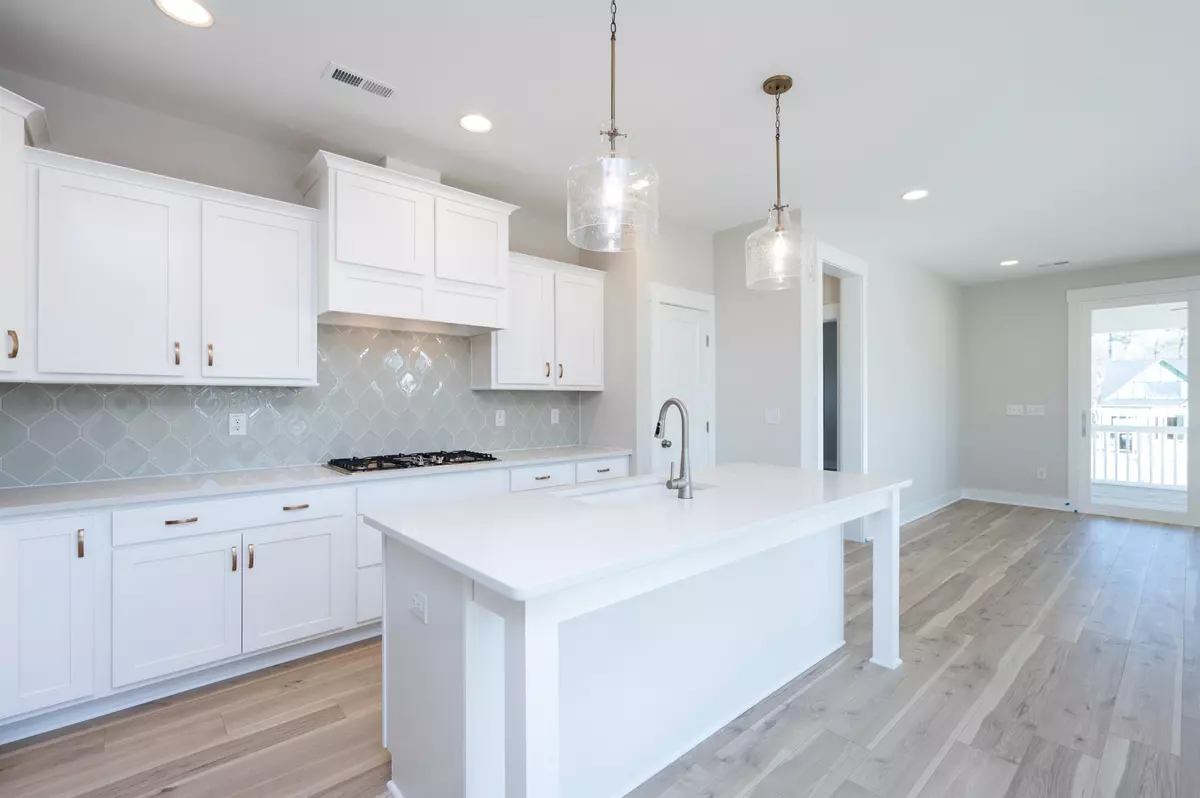Bought with Real Broker, LLC
$524,455
$521,470
0.6%For more information regarding the value of a property, please contact us for a free consultation.
1105 Logperch Way #1826 Wendell, NC 27591
4 Beds
4 Baths
2,469 SqFt
Key Details
Sold Price $524,455
Property Type Single Family Home
Sub Type Single Family Residence
Listing Status Sold
Purchase Type For Sale
Square Footage 2,469 sqft
Price per Sqft $212
Subdivision Wendell Falls
MLS Listing ID 2529689
Sold Date 06/24/24
Style Site Built
Bedrooms 4
Full Baths 3
Half Baths 1
HOA Fees $95/mo
HOA Y/N Yes
Abv Grd Liv Area 2,469
Originating Board Triangle MLS
Year Built 2023
Lot Size 5,662 Sqft
Acres 0.13
Property Sub-Type Single Family Residence
Property Description
Named Southern Belle for its beauty and hospitality this gorgeous home invites you in. Come be delighted by the graciously sized first-floor living that includes the Primary Suite. The perfectly placed kitchen offers the ideal spot to entertain your family and guests. The loft offers you a quieter setting to continue a deep and meaningful connection with friends and loved ones. This home elegance is always on display with its classical exterior design while keeping true Southern manners and respecting your budget. Simply put you'll be charmed by this Southern Belle like so many of our home owners as this one checks all the boxes.
Location
State NC
County Wake
Community Playground, Street Lights
Direction Take Hwy 64/264 east toward Rocky Mount, about 5 min past the end of I-540. Take exit 11 onto Wendell Falls Pkwy. Make a right onto Douglas Falls Drive - Model home is on 473 Douglas Falls
Rooms
Basement Crawl Space
Interior
Interior Features Bathtub/Shower Combination, Double Vanity, High Ceilings, High Speed Internet, Living/Dining Room Combination, Master Downstairs, Smooth Ceilings, Tile Counters, Walk-In Closet(s), Walk-In Shower, Water Closet
Heating Forced Air, Natural Gas
Cooling Zoned
Flooring Carpet, Vinyl, Tile
Fireplaces Number 1
Fireplaces Type Family Room, Gas, Gas Log, Gas Starter
Fireplace Yes
Appliance Dishwasher, Electric Water Heater, Gas Cooktop, Microwave, Oven
Laundry Laundry Room, Main Level
Exterior
Exterior Feature Rain Gutters
Garage Spaces 2.0
Pool Swimming Pool Com/Fee
Community Features Playground, Street Lights
Handicap Access Accessible Washer/Dryer
Porch Covered, Deck, Porch, Screened
Garage No
Private Pool No
Building
Lot Description Landscaped
Faces Take Hwy 64/264 east toward Rocky Mount, about 5 min past the end of I-540. Take exit 11 onto Wendell Falls Pkwy. Make a right onto Douglas Falls Drive - Model home is on 473 Douglas Falls
Sewer Public Sewer
Water Public
Architectural Style A-Frame
Structure Type Brick,Fiber Cement,Masonite,Wood Siding
New Construction Yes
Schools
Elementary Schools Wake County Schools
Middle Schools Wake County Schools
High Schools Wake County Schools
Read Less
Want to know what your home might be worth? Contact us for a FREE valuation!

Our team is ready to help you sell your home for the highest possible price ASAP


