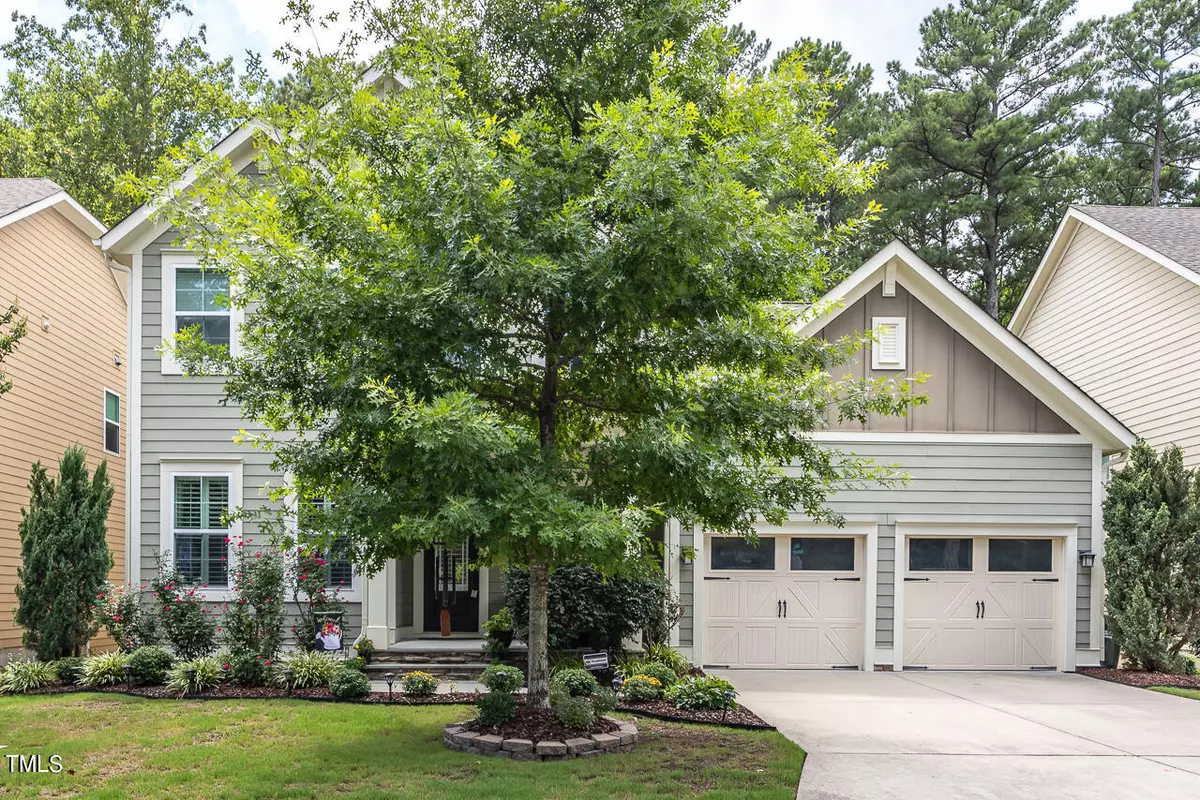Bought with Inhabit Real Estate
$661,000
$629,900
4.9%For more information regarding the value of a property, please contact us for a free consultation.
114 Kayleen Court Durham, NC 27713
4 Beds
4 Baths
2,769 SqFt
Key Details
Sold Price $661,000
Property Type Single Family Home
Sub Type Single Family Residence
Listing Status Sold
Purchase Type For Sale
Square Footage 2,769 sqft
Price per Sqft $238
Subdivision The Oaks At Lyons Farm
MLS Listing ID 10040854
Sold Date 09/05/24
Bedrooms 4
Full Baths 3
Half Baths 1
HOA Fees $93/mo
HOA Y/N Yes
Abv Grd Liv Area 2,769
Originating Board Triangle MLS
Year Built 2015
Annual Tax Amount $4,447
Lot Size 6,534 Sqft
Acres 0.15
Property Sub-Type Single Family Residence
Property Description
**MULTIPLE OFFERS RECEIVED - Please submit highest and best offers by EOD Wednesday 7/17** Welcome Home to this former Dree's model home with all the bells and whistles! 4 bedroom, 3.5 bathroom home with open floor plan! Main floor boasts great room with fireplace and built-in shelving, kitchen with island, quartz countertops, soft-close drawers plus roll-out drawers, stainless steel appliances including gas cooktop and double ovens, flex room ideal for in-home office plus first floor primary suite with tray ceiling. Three additional bedrooms and two full bathrooms on top floor and large unfinished attic for ample storage. So many features including fully automated for thermostat, lights, garage and locks, wired speakers in the primary bed/bath, living area, upstairs loft and the outside patio, epoxy flooring in garage, drop off zone w/ cubbies and bench that leads to the garage. Recently added huge patio with fire pit and deck, ideal for entertaining! Must-See!
Location
State NC
County Durham
Direction 114 Kayleen Ct
Interior
Interior Features Bookcases, Built-in Features, Ceiling Fan(s), Crown Molding, Entrance Foyer, Kitchen Island, Open Floorplan, Pantry, Master Downstairs, Quartz Counters, Recessed Lighting, Separate Shower, Smooth Ceilings, Soaking Tub, Tray Ceiling(s), Walk-In Closet(s), Walk-In Shower, Water Closet
Heating Forced Air
Cooling Central Air
Flooring Carpet, Hardwood, Tile
Fireplaces Number 1
Fireplaces Type Great Room
Fireplace Yes
Appliance Dishwasher, Double Oven, Gas Cooktop, Microwave, Plumbed For Ice Maker, Stainless Steel Appliance(s), Oven
Laundry Laundry Room, Main Level
Exterior
Garage Spaces 2.0
View Y/N Yes
Roof Type Shingle
Porch Covered, Front Porch, Patio
Garage Yes
Private Pool No
Building
Faces 114 Kayleen Ct
Story 2
Foundation Slab
Sewer Public Sewer
Water Public
Architectural Style Transitional
Level or Stories 2
Structure Type Fiber Cement,Stone
New Construction No
Schools
Elementary Schools Durham - Lyons Farm
Middle Schools Durham - Lowes Grove
High Schools Durham - Jordan
Others
HOA Fee Include Maintenance Grounds
Tax ID 216849
Special Listing Condition Standard
Read Less
Want to know what your home might be worth? Contact us for a FREE valuation!

Our team is ready to help you sell your home for the highest possible price ASAP


