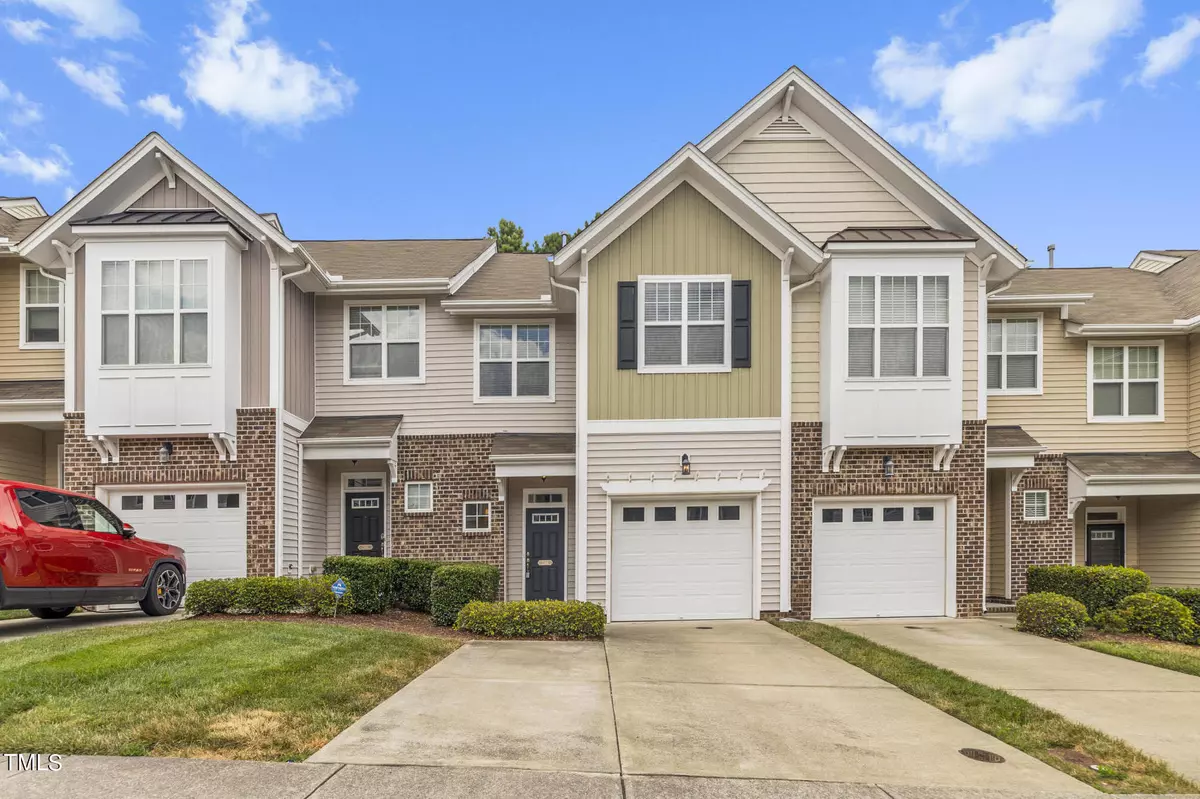Bought with Compass -- Raleigh
$354,900
$354,900
For more information regarding the value of a property, please contact us for a free consultation.
7244 Terregles Drive Raleigh, NC 27617
3 Beds
3 Baths
1,693 SqFt
Key Details
Sold Price $354,900
Property Type Townhouse
Sub Type Townhouse
Listing Status Sold
Purchase Type For Sale
Square Footage 1,693 sqft
Price per Sqft $209
Subdivision Mulberry Park
MLS Listing ID 10040613
Sold Date 09/06/24
Style Site Built,Townhouse
Bedrooms 3
Full Baths 2
Half Baths 1
HOA Fees $169/mo
HOA Y/N Yes
Abv Grd Liv Area 1,693
Originating Board Triangle MLS
Year Built 2011
Annual Tax Amount $2,650
Lot Size 1,742 Sqft
Acres 0.04
Property Description
Location, Location, Location! Ideal North Raleigh area, close to Brier Creek shopping center, RDU International Airport and RTP!
This beautiful townhome is in a move-in ready condition. It features a well-thought-out design with an open floor plan, 9-foot ceilings and wood floors throughout the main level The kitchen is wonderful with granite countertops, stainless steel appliances, ample cabinets, and a pantry. The family room includes a gas fireplace, and the screened porch offers private views of the tree line/woods. The master suite has a walk-in closet, and laundry is conveniently located on the second level. Additionally, the home includes a one-car garage with parking pad for two cars.
See yourself at home and envision the countless memories awaiting you. Please take a look and reach out to the listing agent for additional information.
Location
State NC
County Durham
Zoning RES
Direction From 540, head N on Leesville Rd, continue left onto Leesville Rd, Left onto Shady Grove Rd, Left onto Brougham Dr, Left onto Bessborough Dr, Right onto Terregles Dr, townhome is on your left.
Rooms
Other Rooms Garage(s), None
Interior
Interior Features Dining L, Kitchen Island, Pantry, Walk-In Closet(s)
Heating Central, Forced Air
Cooling Central Air, Electric
Flooring Carpet, Tile, Wood
Window Features Aluminum Frames
Appliance Built-In Gas Oven, Built-In Range, Dishwasher, Electric Range, Gas Oven, Microwave, Washer/Dryer, Water Heater
Laundry Upper Level
Exterior
Garage Spaces 1.0
Fence Other
Utilities Available Electricity Available, Natural Gas Available, Natural Gas Connected, Septic Available, Sewer Available, Water Available
View Y/N Yes
View Neighborhood
Roof Type Shingle
Street Surface Paved
Porch Rear Porch, Screened
Garage Yes
Private Pool No
Building
Faces From 540, head N on Leesville Rd, continue left onto Leesville Rd, Left onto Shady Grove Rd, Left onto Brougham Dr, Left onto Bessborough Dr, Right onto Terregles Dr, townhome is on your left.
Story 2
Foundation Slab
Sewer Public Sewer
Water Public
Architectural Style Traditional
Level or Stories 2
Structure Type Brick,Concrete,Shingle Siding,Vinyl Siding
New Construction No
Schools
Elementary Schools Durham - Spring Valley
Middle Schools Durham - Neal
High Schools Durham - Southern
Others
HOA Fee Include Maintenance Grounds,Road Maintenance
Tax ID 212378
Special Listing Condition Standard
Read Less
Want to know what your home might be worth? Contact us for a FREE valuation!

Our team is ready to help you sell your home for the highest possible price ASAP



