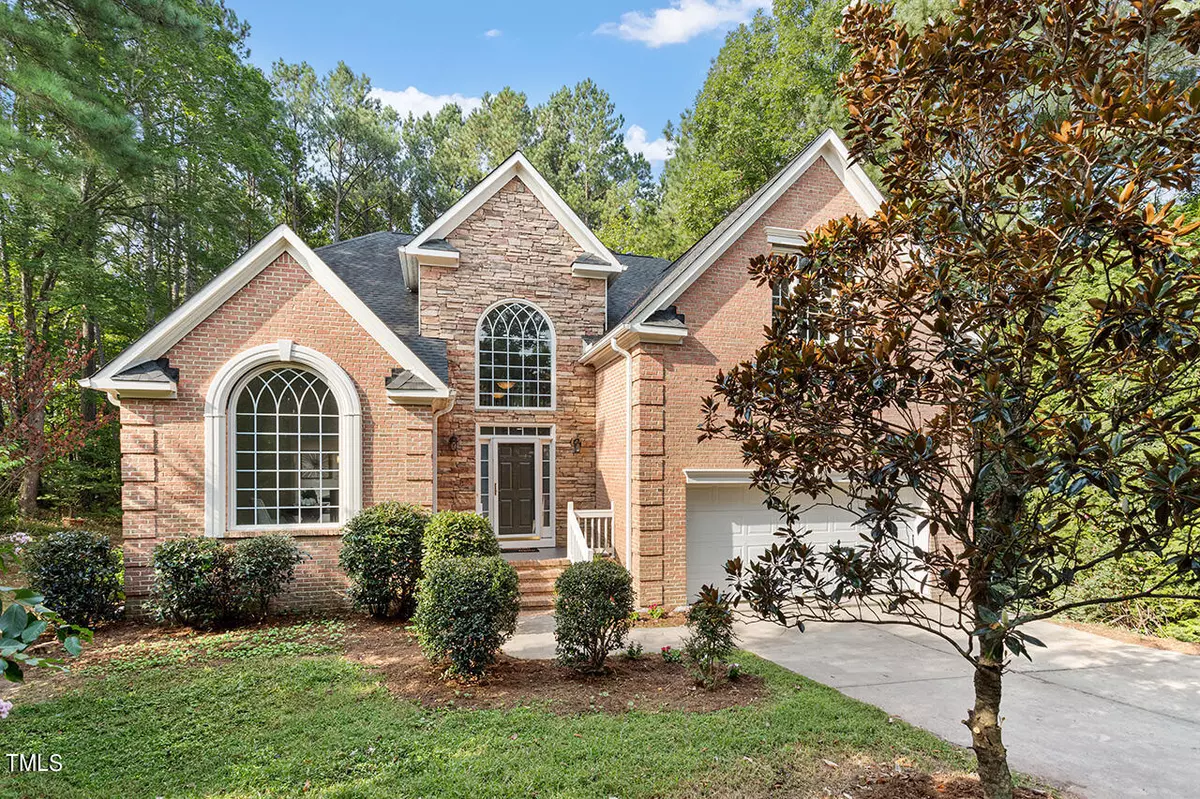Bought with Aimee Anderson & Associates
$630,000
$575,000
9.6%For more information regarding the value of a property, please contact us for a free consultation.
11 Piedmont Forest Court Durham, NC 27703
4 Beds
4 Baths
3,462 SqFt
Key Details
Sold Price $630,000
Property Type Single Family Home
Sub Type Single Family Residence
Listing Status Sold
Purchase Type For Sale
Square Footage 3,462 sqft
Price per Sqft $181
Subdivision Grove Park
MLS Listing ID 10049700
Sold Date 10/01/24
Bedrooms 4
Full Baths 3
Half Baths 1
HOA Fees $57/mo
HOA Y/N Yes
Abv Grd Liv Area 3,462
Originating Board Triangle MLS
Year Built 2003
Annual Tax Amount $5,320
Lot Size 0.310 Acres
Acres 0.31
Property Description
Welcome to this stunner located at the end of a cul du sac, down a long driveway, nestled among the trees and backing to the golf course! So private, you can enjoy the custom deck without ever seeing your neighbors! Inside, there are gleaming maple hardwoods throughout the foyer, office and dining room. Lots of sun with a two story family room with new carpet and a vaulted ceiling in the eat in kitchen, with designer backsplash and quartz countertops and tile floor as well as an island for extra seating, it's a dream to entertain in this open floorplan. Off the kitchen is a butler's pantry leading to the dining room and office/flex space. Tons of large windows assure you of lots of natural light! The primary suite is on the first floor and has new carpet and the bathroom has new tile flooring, quartz countertops and new cabinets, as well as a large separate shower and soaking tub. Upstairs, there is a large guest room with an ensuite bath and two other bedrooms with a Jack and Jill bath in between. All with new tile flooring, quartz countertops and new cabinets. A large bonus room tops off the expansive upstairs for that extra space needed. MUST SEE! Pool, clubhouse,gym, tennis/pickleball courts, volleyball, playground covered by HOA. 15 mins to brier Creek, RTP and Duke
Location
State NC
County Durham
Direction From N Raleigh, Take 98 to Durham Rd. Go 14 miles to Patterson Rd, turn right. Left onto Stallings Rd. Left onto Oak Grove Parkway, left onto Piedmont Forestand youe new home is on the left.
Interior
Interior Features Cathedral Ceiling(s), Ceiling Fan(s), Crown Molding, Double Vanity, Entrance Foyer, High Ceilings, Pantry, Master Downstairs, Quartz Counters, Recessed Lighting, Smooth Ceilings, Soaking Tub, Tray Ceiling(s), Walk-In Closet(s), Walk-In Shower
Heating Forced Air
Cooling Central Air
Flooring Carpet, Hardwood, Tile
Appliance Dishwasher, Disposal, Electric Range, Microwave, Refrigerator, Washer/Dryer
Laundry Inside, Laundry Room, Lower Level
Exterior
Exterior Feature Garden, Rain Gutters
Garage Spaces 2.0
Fence None
Pool Association, Community
View Y/N Yes
Roof Type Shingle
Porch Deck, Front Porch, Patio, Porch
Garage Yes
Private Pool No
Building
Lot Description Back Yard, Cul-De-Sac, Front Yard, Garden, Landscaped, Many Trees, On Golf Course, Wooded
Faces From N Raleigh, Take 98 to Durham Rd. Go 14 miles to Patterson Rd, turn right. Left onto Stallings Rd. Left onto Oak Grove Parkway, left onto Piedmont Forestand youe new home is on the left.
Foundation Raised
Sewer Public Sewer
Water Public
Architectural Style Traditional
Structure Type Brick,HardiPlank Type
New Construction No
Schools
Elementary Schools Wake - Oak Grove
Middle Schools Durham - Neal
High Schools Durham - The School For Creative Studies
Others
HOA Fee Include Storm Water Maintenance
Tax ID 195569
Special Listing Condition Standard
Read Less
Want to know what your home might be worth? Contact us for a FREE valuation!

Our team is ready to help you sell your home for the highest possible price ASAP



