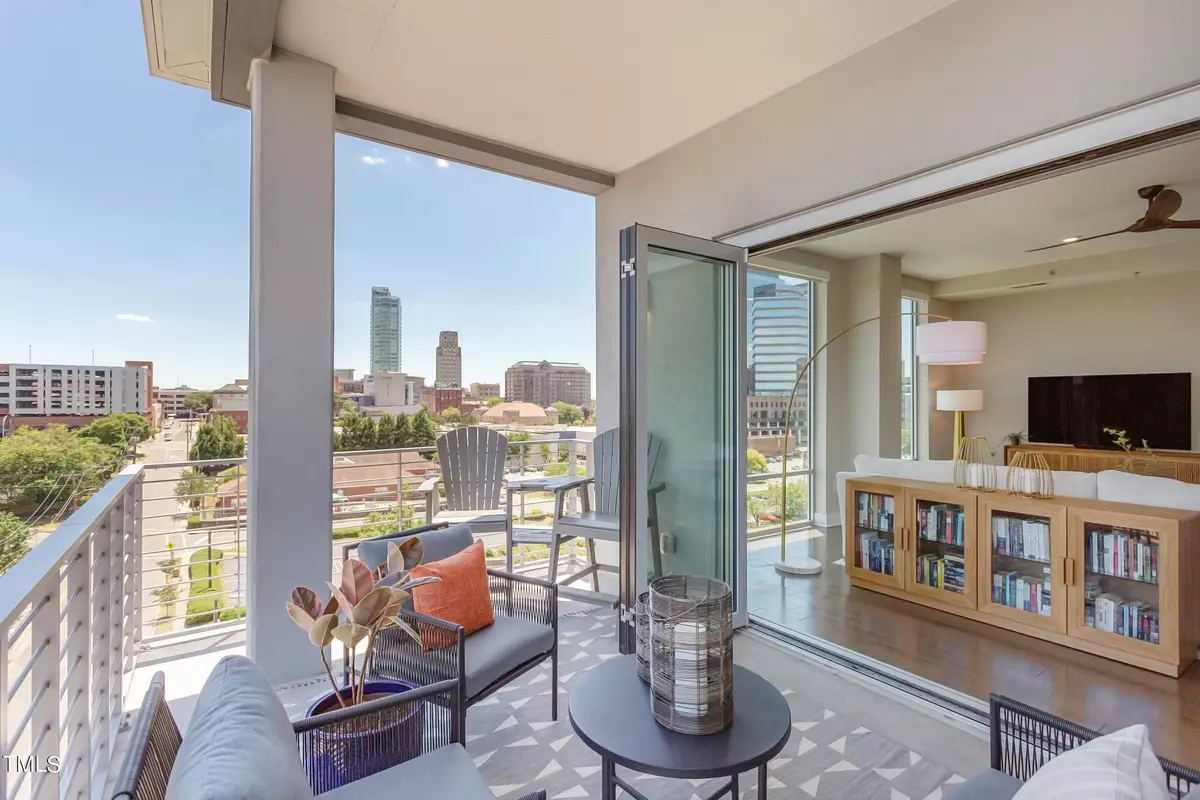Bought with Spencer Properties
$1,025,000
$1,050,000
2.4%For more information regarding the value of a property, please contact us for a free consultation.
214 Hunt Street ##708 Durham, NC 27701
2 Beds
2 Baths
1,514 SqFt
Key Details
Sold Price $1,025,000
Property Type Condo
Sub Type Condominium
Listing Status Sold
Purchase Type For Sale
Square Footage 1,514 sqft
Price per Sqft $677
Subdivision Not In A Subdivision
MLS Listing ID 10039476
Sold Date 10/17/24
Bedrooms 2
Full Baths 2
HOA Fees $626/mo
HOA Y/N Yes
Abv Grd Liv Area 1,514
Originating Board Triangle MLS
Year Built 2023
Property Description
Imagine waking up to breathtaking, panoramic views of Downtown from your top-floor corner unit at The Vega - Downtown Durham's newest condominium building. This luxurious residence blends modern design and urban convenience, creating an unparalleled living experience. Featuring two bedrooms and two full baths separated by an open, light-filled living room, kitchen, and separate den, with stunning views of Downtown from every room with its floor to ceiling windows. A chef-inspired kitchen boasts an expansive island and top-of-the-line appliances. The living room features a fully retractable glass wall that seamlessly merges the indoor and outdoor patio space, perfect for our mild Carolina evenings. Building amenities include a secure entrance with a stunning lobby, fitness room, secure garage parking, storage, and spacious club room with catering kitchen and outdoor space that overlooks central park. This home conveys with a dedicated parking spot, storage unit, and incredible tax savings!! Nestled in the vibrant Central Park neighborhood, The Vega places top restaurants, unique shops, cultural arts, and theaters at your doorstep, making it easy to enjoy Downtown Durham's dynamic energy.
Location
State NC
County Durham
Direction From the Farmers Market, head south on Foster Street, turn left on Hunt Street and you'll see the main entrance of The Vega on your left.
Interior
Interior Features Bathtub/Shower Combination, Ceiling Fan(s), Eat-in Kitchen, Kitchen/Dining Room Combination, Living/Dining Room Combination, Recessed Lighting, Walk-In Closet(s)
Heating Heat Pump
Cooling Central Air
Flooring Hardwood, Tile
Window Features Window Treatments
Appliance Disposal, Gas Range, Microwave, Washer/Dryer, Washer/Dryer Stacked
Laundry In Unit, Laundry Closet, Main Level
Exterior
Exterior Feature Balcony, Storage
Garage Spaces 1.0
View Y/N Yes
Roof Type Other
Handicap Access Accessible Entrance, Level Flooring
Garage Yes
Private Pool No
Building
Faces From the Farmers Market, head south on Foster Street, turn left on Hunt Street and you'll see the main entrance of The Vega on your left.
Foundation Slab
Sewer Public Sewer
Water Public
Architectural Style Contemporary
Structure Type Fiber Cement
New Construction No
Schools
Elementary Schools Durham - George Watts
Middle Schools Durham - Brogden
High Schools Durham - Riverside
Others
HOA Fee Include Maintenance Grounds,Security,Trash,Water
Tax ID 214
Special Listing Condition Seller Licensed Real Estate Professional
Read Less
Want to know what your home might be worth? Contact us for a FREE valuation!

Our team is ready to help you sell your home for the highest possible price ASAP



