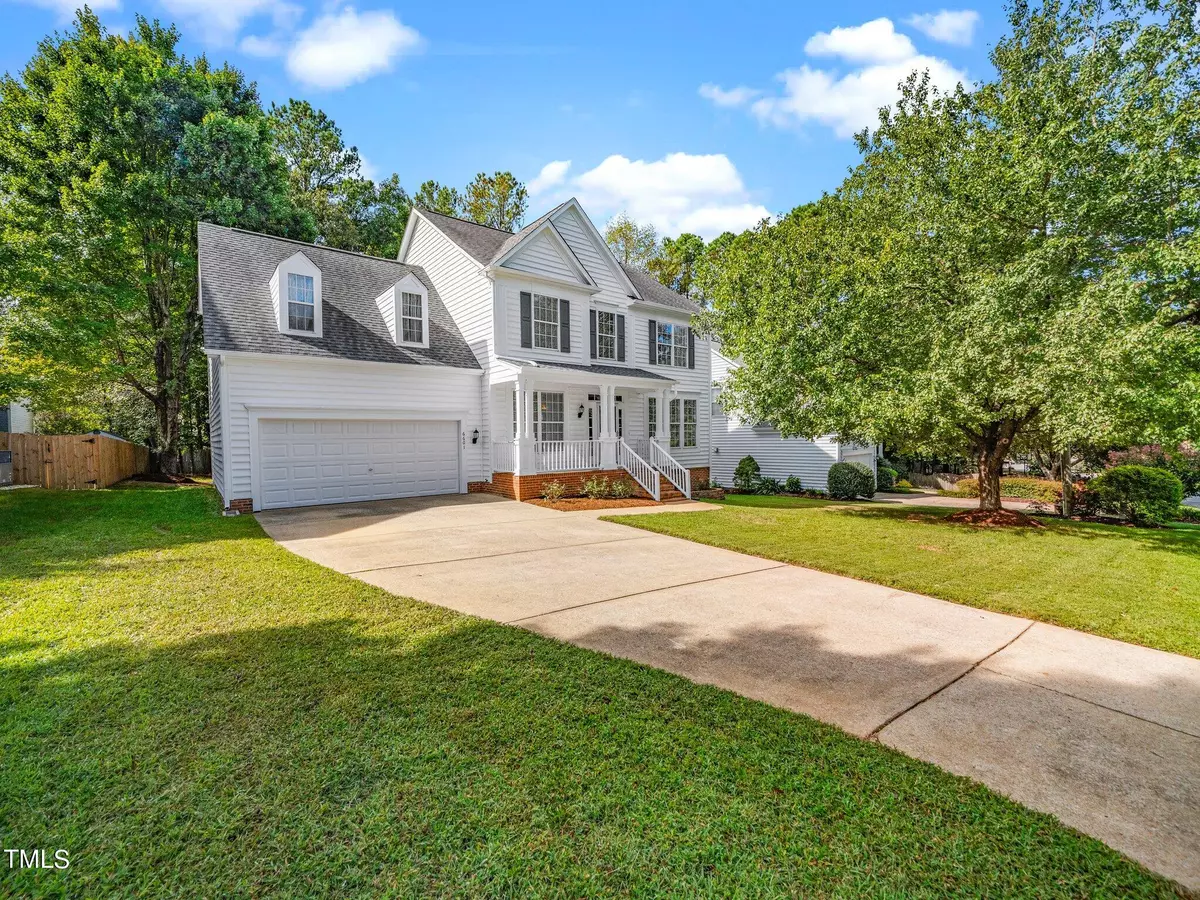Bought with Howard Perry & Walston Realtor
$532,000
$525,000
1.3%For more information regarding the value of a property, please contact us for a free consultation.
6601 Englehardt Drive Raleigh, NC 27617
4 Beds
3 Baths
2,682 SqFt
Key Details
Sold Price $532,000
Property Type Single Family Home
Sub Type Single Family Residence
Listing Status Sold
Purchase Type For Sale
Square Footage 2,682 sqft
Price per Sqft $198
Subdivision Dominion Park
MLS Listing ID 10052408
Sold Date 10/18/24
Style House
Bedrooms 4
Full Baths 2
Half Baths 1
HOA Fees $55/mo
HOA Y/N Yes
Abv Grd Liv Area 2,682
Originating Board Triangle MLS
Year Built 1996
Annual Tax Amount $4,685
Lot Size 10,018 Sqft
Acres 0.23
Property Description
Looking for space to expand? With 4 bedrooms, living room, family room and a bonus room, you've found it! Tired of only having a few small closets? You're going to love this house with walk in closets galore!! Looking for a bright, open floor plan with lots of room to entertain and dine? This could be the one! Fresh paint inside and out, new carpet, new deck boards, huge eat in kitchen with a butler's pantry area and a spacious laundry room and back yard that could easily be fenced. Very deep garage with room for a work bench, workout equipment or small boat. Are you looking for a neighborhood with not just one, but 2 (two) pools? This is it! Close to parks, schools, dining, golf, Brier Creek - you name it and it's probably within 10 minutes. The sellers have loved this house and this neighborhood and you will too!
Location
State NC
County Wake
Community Curbs, Playground, Street Lights, Tennis Court(S)
Direction From 540, take exit 7 for Leesville Road. Head North on Leesville Road. Turn left on Dominion Blvd. Turn Right onto Allsdale Drive. Turn slight Right onto Englehardt Drive and immediately into driveway.
Rooms
Basement Crawl Space
Interior
Interior Features Bathtub/Shower Combination, Pantry, Cathedral Ceiling(s), Ceiling Fan(s), Crown Molding, Entrance Foyer, Kitchen Island, Separate Shower, Walk-In Closet(s)
Heating Fireplace(s), Forced Air, Gas Pack, Natural Gas, Zoned
Cooling Ceiling Fan(s), Central Air
Flooring Carpet, Hardwood, Vinyl
Fireplaces Number 1
Fireplaces Type Family Room
Fireplace Yes
Appliance Dishwasher, Disposal, Electric Range, Gas Water Heater, Microwave
Laundry Laundry Room, Main Level
Exterior
Exterior Feature Rain Gutters
Garage Spaces 2.0
Fence None
Community Features Curbs, Playground, Street Lights, Tennis Court(s)
Utilities Available Electricity Available, Natural Gas Available, Septic Available, Water Available
Waterfront No
View Y/N Yes
View Neighborhood
Roof Type Asphalt
Street Surface Paved
Porch Deck, Porch
Garage Yes
Private Pool No
Building
Lot Description Back Yard, Few Trees
Faces From 540, take exit 7 for Leesville Road. Head North on Leesville Road. Turn left on Dominion Blvd. Turn Right onto Allsdale Drive. Turn slight Right onto Englehardt Drive and immediately into driveway.
Story 2
Foundation Block, Permanent
Sewer Public Sewer
Water Public
Architectural Style Traditional, Transitional
Level or Stories 2
Structure Type Vinyl Siding
New Construction No
Schools
Elementary Schools Wake - Sycamore Creek
Middle Schools Wake - Pine Hollow
High Schools Wake - Leesville Road
Others
HOA Fee Include None
Senior Community false
Tax ID 0778572043
Special Listing Condition Standard
Read Less
Want to know what your home might be worth? Contact us for a FREE valuation!

Our team is ready to help you sell your home for the highest possible price ASAP







