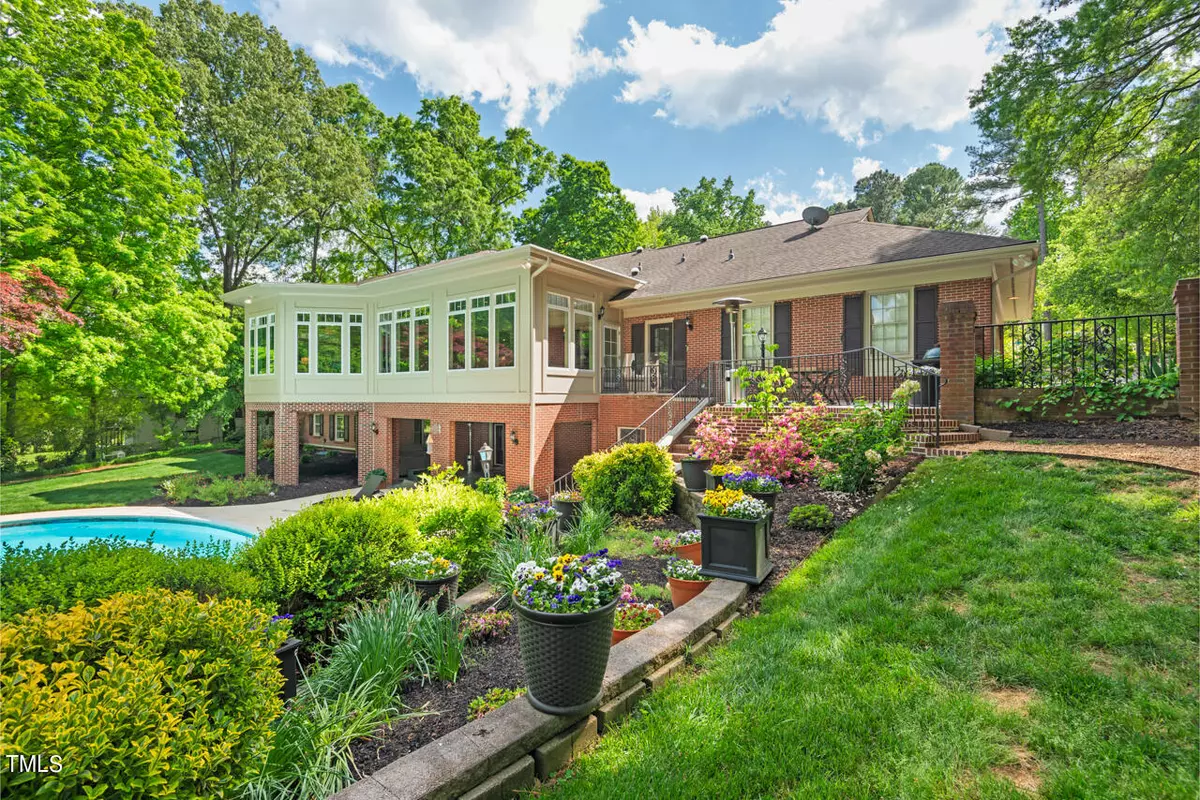Bought with Keller Williams Realty United
$1,660,000
$1,990,000
16.6%For more information regarding the value of a property, please contact us for a free consultation.
2201 Wilshire Drive Durham, NC 27707
6 Beds
9 Baths
9,785 SqFt
Key Details
Sold Price $1,660,000
Property Type Single Family Home
Sub Type Single Family Residence
Listing Status Sold
Purchase Type For Sale
Square Footage 9,785 sqft
Price per Sqft $169
Subdivision Not In A Subdivision
MLS Listing ID 10050005
Sold Date 10/30/24
Style House,Site Built
Bedrooms 6
Full Baths 7
Half Baths 2
HOA Y/N No
Abv Grd Liv Area 9,785
Originating Board Triangle MLS
Year Built 1969
Annual Tax Amount $16,642
Lot Size 0.900 Acres
Acres 0.9
Property Description
The classically elegant mid-century executive home on a beautifully landscaped, secluded .91-acre cul-de-sac homesite in sought-after Forest Hills neighborhood is an entertainer's dream and expansive family home! It is a short walk to the beautiful 45+ acre Forest Hills Park with tennis/pickle ball courts, a pool, and access to the popular American Tobacco Trail. It's also within 3 miles of Duke Medical Center and University, DPAC, Duke Gardens, the Farmers' Market, as well as many award-winning restaurants and entertainment options in Downtown Durham. In short, it offers the best of convenient city living combined within a private oasis. Renovated in 2018, 2020, and 2022, this 9785 HST residence has 6 bedrooms, 7 full baths, and 2 half baths. The main level features open flow living and entertaining areas within a living room, keeping room, and family room adjacent to the kitchen that boasts a dumbwaiter as well as passthrough counters to the family room and rear dining area which overlooks the terrace, landscaped yard, and pool below. The owner's wing also on the main level has a large primary bedroom with ensuite bath, a study/bedroom with ensuite and extensive walk-in closets and storage. Upstairs, you will find 2 bedrooms with ensuite baths and a large bonus/hobby room and tons of additional walk-in storage. The lower level offers additional entertaining and extended family living options with a kitchen prep area, access to a dumb waiter, den game room, and covered patio featuring a hot tub. There are also 2 additional bedrooms with a Jack and Jill bath and indoor pool showers near access to pool. Also a sauna, exercise/dance/yoga studio, workshop, and even more storage. Any of these areas may be easily converted to home theater, wine cellar or extended living options to meet a variety of needs. Rounding out this home is a 3-car garage and ample driveway for additional parking options. This is a large home, but rooms are proportionately generous to give space for the very best quality of living! 2201 Wilshire Drive is an exceptional home, location, value and a must-see!
Location
State NC
County Durham
Community Clubhouse, Park, Playground, Suburban, Tennis Court(S)
Zoning res
Direction #147 in Durham, S on Mangum, R on Lakewood Ave which turns into University, L on E. Forest Hills, L on Wilshire Drive
Rooms
Basement Daylight, Exterior Entry, Finished, Full, Heated, Interior Entry, Storage Space, Workshop
Interior
Interior Features Apartment/Suite, Bar, Bathtub/Shower Combination, Bidet, Bookcases, Breakfast Bar, Built-in Features, Ceiling Fan(s), Chandelier, Crown Molding, Double Vanity, Dressing Room, Dry Bar, Dual Closets, Dumbwaiter, Entrance Foyer, Granite Counters, High Ceilings, Keeping Room, Open Floorplan, Pantry, Recessed Lighting, Sauna, Second Primary Bedroom, Separate Shower, Shower Only, Smooth Ceilings, Solar Tube(s), Storage, Track Lighting, Walk-In Closet(s), Walk-In Shower
Heating Central, Forced Air, Natural Gas, Varies by Unit, Zoned
Cooling Ceiling Fan(s), Central Air, Electric, Multi Units, Zoned
Flooring Carpet, Ceramic Tile, Hardwood, Laminate, Painted/Stained, Tile
Window Features Blinds,Double Pane Windows,Storm Window(s)
Appliance Built-In Freezer, Built-In Refrigerator, Dishwasher, Dryer, Free-Standing Gas Oven, Free-Standing Gas Range, Free-Standing Range, Microwave, Range Hood, Stainless Steel Appliance(s), Washer, Water Heater
Laundry Electric Dryer Hookup, Laundry Room, Main Level, Sink, Washer Hookup
Exterior
Exterior Feature Fenced Yard, Lighting, Private Yard, Rain Gutters
Garage Spaces 3.0
Fence Back Yard
Pool In Ground, Outdoor Pool, Pool Cover, Private
Community Features Clubhouse, Park, Playground, Suburban, Tennis Court(s)
Utilities Available Cable Available, Electricity Connected, Natural Gas Connected, Sewer Connected, Water Connected
Waterfront No
View Y/N Yes
View Neighborhood
Roof Type Shingle
Street Surface Paved
Porch Front Porch
Garage Yes
Private Pool Yes
Building
Lot Description Back Yard, City Lot, Close to Clubhouse, Cul-De-Sac, Front Yard, Garden, Landscaped, Partially Cleared, Private
Faces #147 in Durham, S on Mangum, R on Lakewood Ave which turns into University, L on E. Forest Hills, L on Wilshire Drive
Story 3
Foundation Brick/Mortar
Sewer Public Sewer
Water Public
Architectural Style Traditional, Transitional
Level or Stories 3
Structure Type Brick,Brick Veneer,Masonite
New Construction No
Schools
Elementary Schools Durham - Spaulding
Middle Schools Durham - Brogden
High Schools Durham - Jordan
Others
Senior Community false
Tax ID 115685
Special Listing Condition Trust
Read Less
Want to know what your home might be worth? Contact us for a FREE valuation!

Our team is ready to help you sell your home for the highest possible price ASAP



