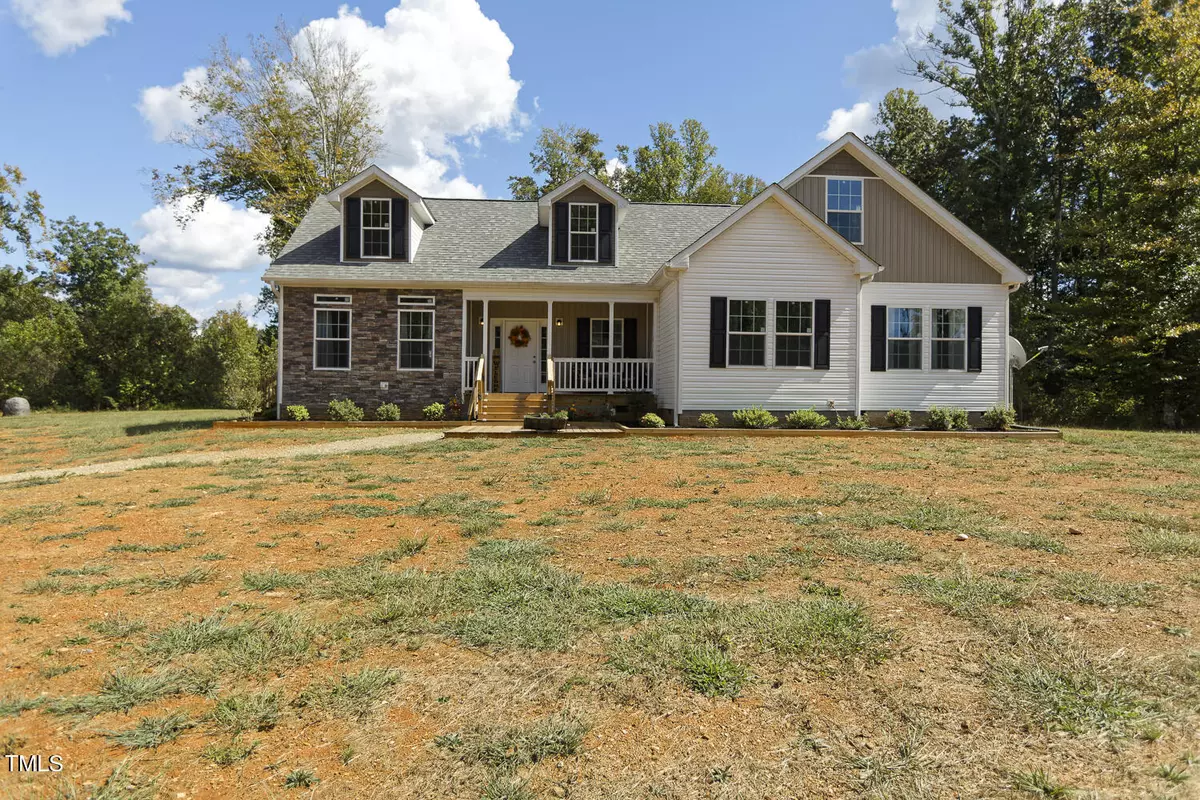Bought with DASH Carolina
$560,000
$550,000
1.8%For more information regarding the value of a property, please contact us for a free consultation.
234 Sabins Estates Drive Rougemont, NC 27572
3 Beds
2 Baths
2,132 SqFt
Key Details
Sold Price $560,000
Property Type Single Family Home
Sub Type Single Family Residence
Listing Status Sold
Purchase Type For Sale
Square Footage 2,132 sqft
Price per Sqft $262
Subdivision Meadows Farm
MLS Listing ID 10054170
Sold Date 11/05/24
Style Modular
Bedrooms 3
Full Baths 2
HOA Y/N No
Abv Grd Liv Area 2,132
Originating Board Triangle MLS
Year Built 2023
Annual Tax Amount $3,244
Lot Size 13.920 Acres
Acres 13.92
Property Description
Welcome to your new home-sweet-home nestled near the serene Red Mountain! Step inside to a home where you can enjoy plenty of natural light, highlighting a layout that's both practical and pleasing. The living areas flow seamlessly, creating an environment that encourages family gatherings and cozy evenings.
This charming home is on a spacious lot and is a breath of fresh air for anyone looking to enhance their lifestyle.
Boasting an impressive 2200 square feet of living space, this residence features three cozy bedrooms. The primary bedroom, an oasis of calm, and offers privacy and comfort. The house also includes two bathrooms, with 2200 sq. ft unfinished upstairs.
Prepare to be swept off your feet by the generous outdoor space that invites sunny day picnics and starlit gatherings alike. Whether you're a gardening enthusiast or an outdoor entertainer, this space will surely become your favorite spot. the perfect place for your dream farm. Horsed Welcomed, The out side building is 54x60 which would make the perfect man cave.
You will love all the trails and scenic views, ideal for those weekend hikes or leisurely evening strolls.
This house isn't just a place to live—it's a place to thrive. Picture yourself hosting summer barbecues, watching the seasons change, and creating memories in a home that's as inviting as it is functional. Dive into the life you've always wanted, where peace, comfort, and convenience meet. Your new journey begins here!
Location
State NC
County Person
Direction from US -501 S turn left on Helena Moriah Rd turn right on Bowen Road, .6 mile to left on Sabins Estate Drive, property at end of the drive
Rooms
Other Rooms Workshop
Interior
Interior Features Ceiling Fan(s), Open Floorplan, Master Downstairs
Heating Forced Air, Heat Pump, Propane
Cooling Central Air, Heat Pump
Flooring Vinyl
Appliance Dishwasher, Gas Range
Laundry Main Level, Washer Hookup
Exterior
View Y/N Yes
Roof Type Shingle
Garage No
Private Pool No
Building
Lot Description Agricultural, Back Yard, Front Yard, Wooded
Faces from US -501 S turn left on Helena Moriah Rd turn right on Bowen Road, .6 mile to left on Sabins Estate Drive, property at end of the drive
Story 1
Foundation Brick/Mortar
Sewer Septic Tank
Water Well
Architectural Style Ranch
Level or Stories 1
Structure Type Vinyl Siding
New Construction No
Schools
Elementary Schools Person - Helena
Middle Schools Person - Southern
High Schools Person - Person
Others
Senior Community false
Tax ID A87 64
Special Listing Condition Standard
Read Less
Want to know what your home might be worth? Contact us for a FREE valuation!

Our team is ready to help you sell your home for the highest possible price ASAP



