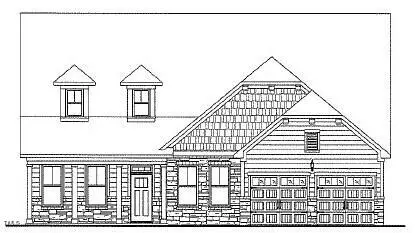Bought with United Real Estate Triangle
$629,302
$629,302
For more information regarding the value of a property, please contact us for a free consultation.
310 Highland Ridge Lane Knightdale, NC 27545
4 Beds
4 Baths
3,451 SqFt
Key Details
Sold Price $629,302
Property Type Single Family Home
Sub Type Single Family Residence
Listing Status Sold
Purchase Type For Sale
Square Footage 3,451 sqft
Price per Sqft $182
Subdivision Glenmere
MLS Listing ID 10036390
Sold Date 11/25/24
Style House,Site Built
Bedrooms 4
Full Baths 3
Half Baths 1
HOA Fees $81/ann
HOA Y/N Yes
Abv Grd Liv Area 3,451
Originating Board Triangle MLS
Year Built 2024
Annual Tax Amount $1
Lot Size 9,583 Sqft
Acres 0.22
Property Sub-Type Single Family Residence
Property Description
Main Level Primary Suite & 2 Additional Main Level Bedrooms! EVP flooring thru Main Living! Gourmet Kit: Custom Cabinets, Granite Counter Tops, SS Appliances Including Gas Cooktop, Wall Oven & Separate Microwave, Large Center Island w/ Breakfast Bar, Tile Backsplash & Walk In Pantry! Primary: Foyer Entry, Triple windows & Dual Walk in Closets! Primary Bath: Dual Sinks, Walk in Shower w/ Tile Walls, Bench Seat & Glass Enclosure! Fam Rm: Triple windows, Slate Surround Fireplace w/ Built in's; Access to Oversized Rear Covered Porch! Study w/ French doors & formal dining room on the main level! Spacious 2nd Floor Bonus Room and additional bedroom plus full bath! Walk in Unfinished Storage!
Location
State NC
County Wake
Community Clubhouse, Curbs, Playground, Pool, Sidewalks, Street Lights
Direction Take 540 to 264 East; Exit onto Smithfield Rd, turn left. Turn right onto Rainier Lake, Turn Left onto Highland Ridge Lane
Interior
Interior Features Bathtub/Shower Combination, Breakfast Bar, Dual Closets, Eat-in Kitchen, Entrance Foyer, Granite Counters, High Speed Internet, Kitchen Island, Open Floorplan, Pantry, Master Downstairs, Smooth Ceilings, Tray Ceiling(s), Walk-In Closet(s), Walk-In Shower, Water Closet, Wired for Data
Heating Floor Furnace, Forced Air, Natural Gas, Zoned
Cooling Central Air, Zoned
Flooring Carpet, Ceramic Tile, Vinyl, Tile
Fireplaces Number 1
Fireplaces Type Family Room, Gas, Gas Log
Fireplace Yes
Window Features Double Pane Windows,Screens
Appliance Dishwasher, Disposal, Exhaust Fan, Gas Cooktop, Microwave, Range Hood, Stainless Steel Appliance(s), Tankless Water Heater, Oven
Laundry Electric Dryer Hookup, Laundry Room, Main Level, Sink, Washer Hookup
Exterior
Exterior Feature Rain Gutters
Garage Spaces 2.0
Fence None
Pool Association, Community, Fenced, Filtered, In Ground, Outdoor Pool
Community Features Clubhouse, Curbs, Playground, Pool, Sidewalks, Street Lights
Utilities Available Cable Available, Electricity Connected, Natural Gas Connected, Phone Available, Sewer Connected, Water Connected, Underground Utilities
View Y/N Yes
View Neighborhood
Roof Type Shingle
Street Surface Asphalt,Paved
Porch Covered, Front Porch, Rear Porch
Garage Yes
Private Pool No
Building
Lot Description Cleared, Landscaped, Rectangular Lot
Faces Take 540 to 264 East; Exit onto Smithfield Rd, turn left. Turn right onto Rainier Lake, Turn Left onto Highland Ridge Lane
Story 2
Foundation Stem Walls
Sewer Public Sewer
Water Public
Architectural Style Transitional
Level or Stories 2
Structure Type Batts Insulation,Blown-In Insulation,Brick,Fiber Cement,Shake Siding,Stone Veneer
New Construction Yes
Schools
Elementary Schools Wake - Knightdale
Middle Schools Wake - Neuse River
High Schools Wake - Knightdale
Others
HOA Fee Include Storm Water Maintenance
Tax ID 17535690295
Special Listing Condition Standard
Read Less
Want to know what your home might be worth? Contact us for a FREE valuation!

Our team is ready to help you sell your home for the highest possible price ASAP


