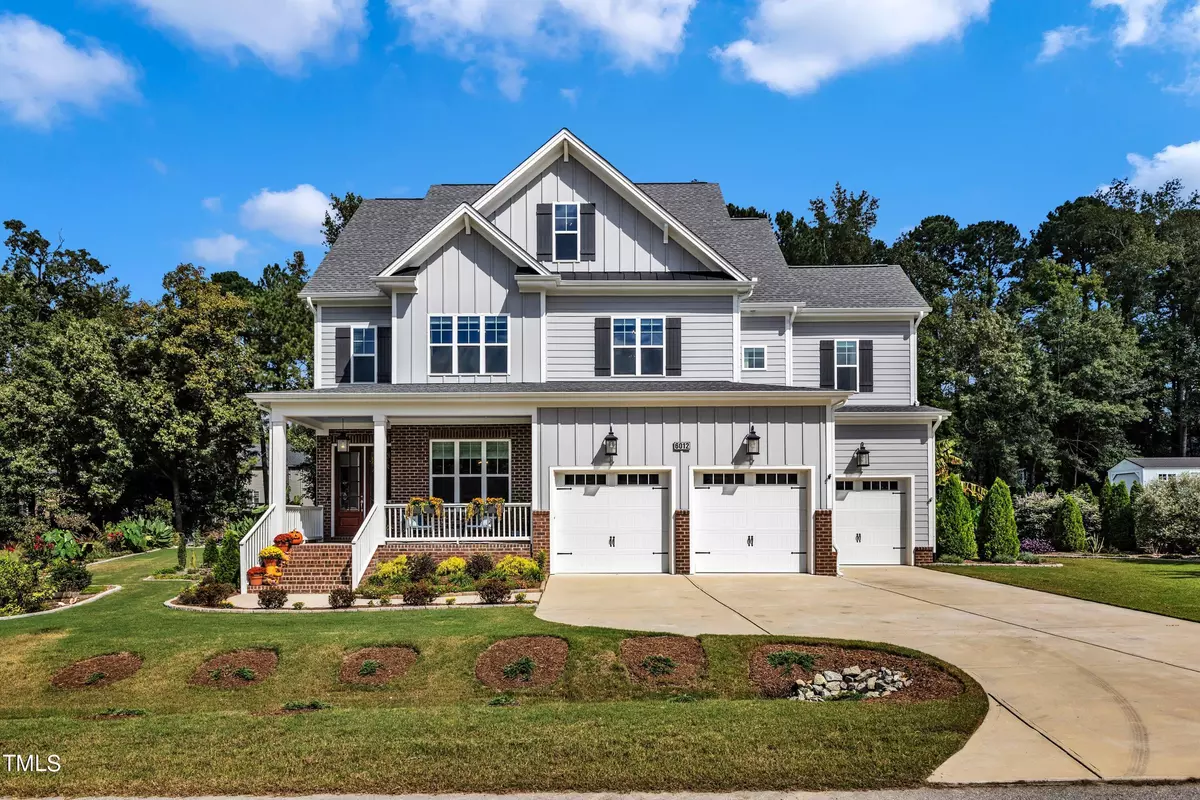Bought with Homestate Residential, LLC
$910,000
$934,900
2.7%For more information regarding the value of a property, please contact us for a free consultation.
6012 Lunenburg Drive Raleigh, NC 27603
4 Beds
6 Baths
3,905 SqFt
Key Details
Sold Price $910,000
Property Type Single Family Home
Sub Type Single Family Residence
Listing Status Sold
Purchase Type For Sale
Square Footage 3,905 sqft
Price per Sqft $233
Subdivision Mornington Estates
MLS Listing ID 10055235
Sold Date 01/07/25
Style House
Bedrooms 4
Full Baths 4
Half Baths 2
HOA Fees $33/ann
HOA Y/N Yes
Abv Grd Liv Area 3,905
Originating Board Triangle MLS
Year Built 2020
Annual Tax Amount $4,692
Lot Size 0.650 Acres
Acres 0.65
Property Sub-Type Single Family Residence
Property Description
This stunning residence offers an unparalleled blend of luxury, comfort, and practicality. The home boasts four bedrooms, each with its own bath, and a host of high-end features. The main level includes a bedroom with an ensuite bath, perfect for guests or as a private retreat. The heart of the home is the family room, complete with a cozy fireplace and built-ins, seamlessly connected to a gourmet kitchen with quartz countertops, Bosch appliances, and a built-in wine cooler. The elegance continues with 10-foot ceilings adorned with exquisite trim work. Upstairs, the primary bedroom serves as a sanctuary, featuring a lavish bath with a walk-in shower and separate soaker tub, alongside an expansive walk-in closet. Additional bedrooms, a laundry room that includes washer and dryer, and a vast bonus room complete the second floor. The top floor houses a recreational room with a full dry bar, pool table, and a lounge area with special ventilation, ideal for entertaining. Outdoor living is just as impressive, with a screened porch, an oversized deck, and an outdoor kitchen set against a backdrop of a beautifully landscaped yard. The property also includes a three-car garage, a small greenhouse, and a fully equipped garden area. All shades and window treatments are included, ensuring this home is move-in ready for those seeking sophistication and ease. The extensive landscaping, fully sodded yard and hardscape borders add to the property's curb appeal, while the 12x18 shed provides ample storage. The fully encapsulated crawl space with a dehumidifier ensures a dry and comfortable environment, and the whole house water filtration system with a softener guarantees clean, soft water throughout. Its location near the new 540 Old Stage exit offers a quick commute to surrounding areas and only 25 minutes to downtown Raleigh. No City Taxes! Prospective buyers are encouraged to visit during parade month to fully appreciate the turnkey nature of this property and all it has to offer. This home is a true gem, ready to provide its new owners with a one-of-a-kind luxurious living experience.
Location
State NC
County Wake
Community Street Lights
Direction Take Old Stage Rd south, left onto Rock Service Station, right onto Lunenburg Dr., turn left at stop sign in community. Home will be on the right.
Rooms
Other Rooms Greenhouse, Outdoor Kitchen, Shed(s), Storage
Basement Crawl Space, French Drain
Interior
Interior Features Bar, Bathtub/Shower Combination, Built-in Features, Ceiling Fan(s), Crown Molding, Double Vanity, Eat-in Kitchen, Entrance Foyer, High Ceilings, High Speed Internet, Kitchen Island, Open Floorplan, Pantry, Quartz Counters, Recessed Lighting, Separate Shower, Smart Thermostat, Smooth Ceilings, Soaking Tub, Storage, Walk-In Closet(s), Walk-In Shower, Water Closet, Wet Bar, Wired for Data
Heating Fireplace(s), Heat Pump, Propane
Cooling Ceiling Fan(s), Central Air, Dual, Exhaust Fan, Heat Pump, Humidity Control
Flooring Carpet, Vinyl, Tile
Fireplaces Number 1
Fireplaces Type Blower Fan, Family Room, Gas Log
Fireplace Yes
Window Features Double Pane Windows,Drapes,Insulated Windows,Screens,Window Coverings,Window Treatments
Appliance Bar Fridge, Dishwasher, Disposal, Electric Water Heater, ENERGY STAR Qualified Dishwasher, Free-Standing Gas Range, Microwave, Oven, Plumbed For Ice Maker, Range Hood, Refrigerator, Water Purifier Owned, Water Softener Owned, Wine Cooler
Laundry Electric Dryer Hookup, Laundry Room, Upper Level, Washer Hookup
Exterior
Exterior Feature Built-in Barbecue, Fire Pit, Garden, Gas Grill, Lighting, Outdoor Kitchen
Garage Spaces 3.0
Community Features Street Lights
Utilities Available Cable Available, Electricity Connected, Septic Connected, Water Connected, Propane
View Y/N Yes
Roof Type Shingle
Street Surface Paved
Handicap Access Therapeutic Whirlpool
Porch Covered, Deck, Front Porch, Screened
Garage Yes
Private Pool No
Building
Lot Description Back Yard, Few Trees, Garden, Hardwood Trees, Landscaped, Level
Faces Take Old Stage Rd south, left onto Rock Service Station, right onto Lunenburg Dr., turn left at stop sign in community. Home will be on the right.
Story 3
Foundation Block, Brick/Mortar
Sewer Septic Tank
Water Public, Shared Well
Architectural Style Craftsman
Level or Stories 3
Structure Type Block,Blown-In Insulation,Board & Batten Siding,Brick Veneer,Concrete,Glass,HardiPlank Type,Spray Foam Insulation
New Construction No
Schools
Elementary Schools Wake - Vance
Middle Schools Wake - North Garner
High Schools Wake - Garner
Others
HOA Fee Include Maintenance Grounds,Road Maintenance
Senior Community false
Tax ID 0697672806
Special Listing Condition Standard
Read Less
Want to know what your home might be worth? Contact us for a FREE valuation!

Our team is ready to help you sell your home for the highest possible price ASAP


