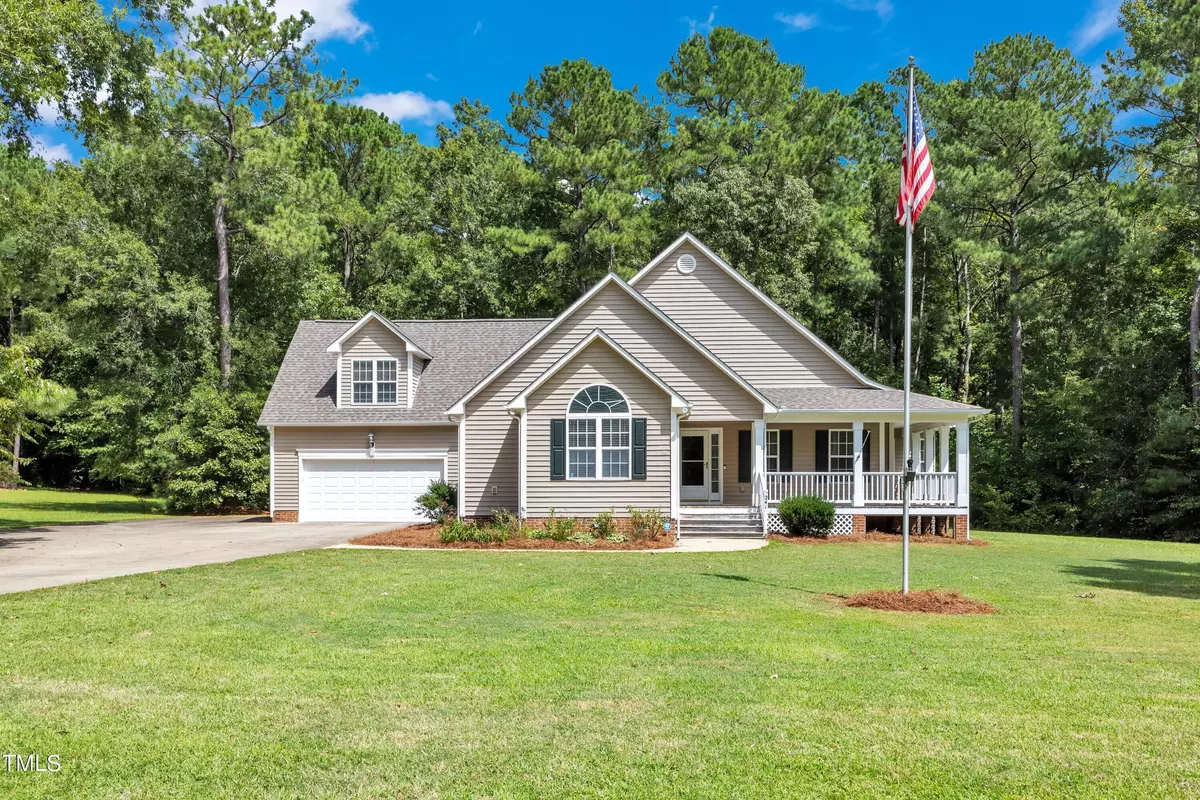Bought with Fathom Realty NC
$452,500
$450,000
0.6%For more information regarding the value of a property, please contact us for a free consultation.
241 Cattle Farm Drive Raleigh, NC 27603
3 Beds
3 Baths
2,475 SqFt
Key Details
Sold Price $452,500
Property Type Single Family Home
Sub Type Single Family Residence
Listing Status Sold
Purchase Type For Sale
Square Footage 2,475 sqft
Price per Sqft $182
Subdivision Waverly Pointe
MLS Listing ID 10050775
Sold Date 01/10/25
Bedrooms 3
Full Baths 3
HOA Y/N No
Abv Grd Liv Area 2,475
Originating Board Triangle MLS
Year Built 2005
Annual Tax Amount $2,483
Lot Size 1.530 Acres
Acres 1.53
Property Sub-Type Single Family Residence
Property Description
One Owner> Popular first floor living with 3 bdrms & 2 baths on main level and
a large Bonus room & Full bath on 2nd floor! Freshly painted inside, New carpet, Hardwoods in kitchen/ dining and living rooms~ 3 Full bathrooms! Amazing 1.53 Acre lot is private~ Long and level driveway~ Solar panels were installed and are paid off so you can enjoy the savings~ Formal DR- Kitchen w/island and nook~Wrap porch (front & back) and Screened porch to enjoy your lovely private backyard~ Hard to find plan in desirable neighborhood! Roof & Solar panels 2019- HVAC 2020- Septic pumped May of 2021 Floor plan in docs
Location
State NC
County Johnston
Zoning RAG
Direction I40 Exit 312 Rt on 42, Lt on Hwy 50, Rt on Page Lt Durwood, Lt Winfred, Lt Cattle Farm
Interior
Interior Features Bathtub/Shower Combination, Cathedral Ceiling(s), Ceiling Fan(s), Eat-in Kitchen, Kitchen Island, Pantry, Master Downstairs, Smooth Ceilings, Walk-In Closet(s), Walk-In Shower
Heating Heat Pump
Cooling Dual, Heat Pump, Other
Flooring Carpet, Hardwood
Fireplaces Number 1
Fireplaces Type Gas Log
Fireplace Yes
Appliance Dishwasher, Electric Range, Free-Standing Range, Ice Maker, Microwave, Range, Refrigerator
Laundry Laundry Room
Exterior
Exterior Feature Rain Gutters
Garage Spaces 2.0
View Y/N Yes
View Trees/Woods
Roof Type Shingle,Asphalt
Street Surface Asphalt
Porch Front Porch, Screened, Wrap Around
Garage Yes
Private Pool No
Building
Lot Description Hardwood Trees, Level
Faces I40 Exit 312 Rt on 42, Lt on Hwy 50, Rt on Page Lt Durwood, Lt Winfred, Lt Cattle Farm
Story 1
Foundation Brick/Mortar, Pillar/Post/Pier
Sewer Septic Tank
Water Public
Architectural Style Ranch
Level or Stories 1
Structure Type Vinyl Siding
New Construction No
Schools
Elementary Schools Johnston - West View
Middle Schools Johnston - Cleveland
High Schools Johnston - W Johnston
Others
Tax ID 06D02015U
Special Listing Condition Standard
Read Less
Want to know what your home might be worth? Contact us for a FREE valuation!

Our team is ready to help you sell your home for the highest possible price ASAP


