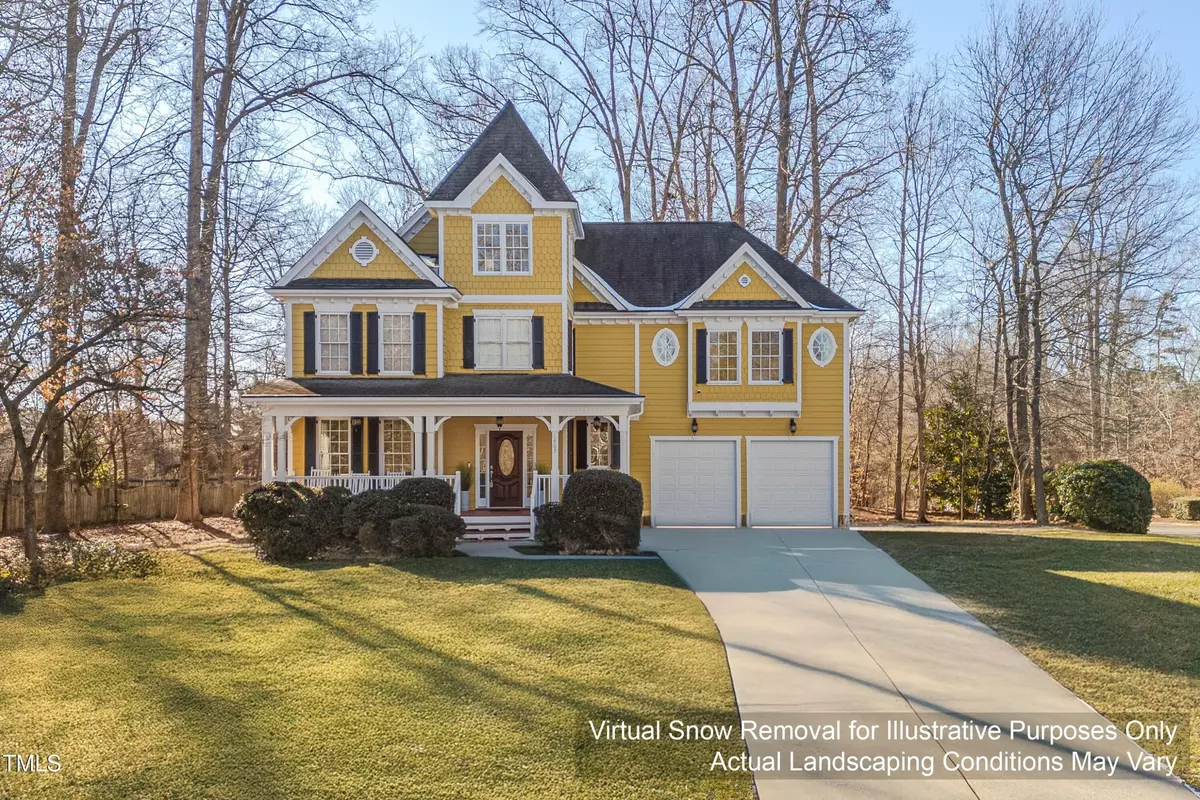Bought with Nest Realty of the Triangle
$700,000
$700,000
For more information regarding the value of a property, please contact us for a free consultation.
1403 Ainsworth Boulevard Hillsborough, NC 27278
4 Beds
4 Baths
2,822 SqFt
Key Details
Sold Price $700,000
Property Type Single Family Home
Sub Type Single Family Residence
Listing Status Sold
Purchase Type For Sale
Square Footage 2,822 sqft
Price per Sqft $248
Subdivision Churton Grove
MLS Listing ID 10071217
Sold Date 02/19/25
Style House
Bedrooms 4
Full Baths 3
Half Baths 1
HOA Fees $88/mo
HOA Y/N Yes
Abv Grd Liv Area 2,822
Originating Board Triangle MLS
Year Built 2004
Annual Tax Amount $3,901
Lot Size 0.520 Acres
Acres 0.52
Property Sub-Type Single Family Residence
Property Description
This picturesque Churton Grove home was featured in Chapel Hill Magazine!
Situated on a beautifully landscaped .52-acre corner lot with mature hardwood trees, this three-level gem offers the perfect blend of charm, convenience, and tranquility. Located within one mile of key amenities including restaurants, groceries, gym, gas station, and pharmacy; within 2 miles of quaint and wonderful Downtown Hillsborough's restaurants, shops, Farmer's Market and more; plus Churton Grove's very own clubhouse, pool, playground, basketball and tennis courts, jogging paths and trails--this home is as practical as it is picturesque.
With four spacious bedrooms, a Bonus Room and Office, along with an abundance of natural light throughout, this home is designed for both comfort and style. The primary bedroom is a serene retreat featuring an en-suite bathroom with a luxurious garden tub, double sink vanity, fresh paint, and a custom-built closet for organized elegance. Two additional bedrooms and laundry room, are also outfitted with custom-built closets, adding functionality. The Bonus Room provides incredible flexibility, doubling as an en-suite bedroom or a versatile living space tailored to your needs. Fresh interior paint enhances the home's bright and welcoming atmosphere.
Perfect for entertaining, the French doors open to the back deck, creating a seamless flow for indoor-outdoor living. Relax in the screened porch, complete with a new ceiling fan, or gather in the cozy living room with a gas log fireplace. The home also includes a dedicated office space, perfect for remote work or study, and a 2-car garage for added convenience.
Situated in a prime location with a peaceful ambiance, this home perfectly balances space, convenience, and natural beauty. Don't miss your chance to own this extraordinary property. Schedule your showing today!
Location
State NC
County Orange
Direction 85 South, Exit 170, turn RT on N Scotswood Blvd, turn RT on Ainsworth Blvd, home is on the right.
Rooms
Basement Crawl Space
Interior
Interior Features Bathtub Only, Bathtub/Shower Combination, Built-in Features, Pantry, Ceiling Fan(s), Double Vanity, Eat-in Kitchen, Entrance Foyer, Granite Counters, Separate Shower, Shower Only, Soaking Tub, Tray Ceiling(s), Walk-In Closet(s), Walk-In Shower
Heating Electric, Natural Gas, Zoned
Cooling Central Air, Dual, Electric, Gas
Flooring Carpet, Hardwood, Tile
Fireplaces Type Gas Log, Living Room
Fireplace Yes
Window Features Blinds
Appliance Built-In Gas Range, Built-In Refrigerator, ENERGY STAR Qualified Dishwasher, Ice Maker, Microwave, Range Hood, Self Cleaning Oven, Oven, Washer/Dryer, Water Heater
Laundry Laundry Room
Exterior
Exterior Feature Rain Gutters
Garage Spaces 2.0
Utilities Available Cable Connected, Electricity Connected, Natural Gas Connected, Phone Connected, Sewer Connected, Water Connected
View Y/N Yes
Roof Type Shingle
Porch Deck, Front Porch, Screened
Garage Yes
Private Pool No
Building
Lot Description Back Yard, Corner Lot, Front Yard, Hardwood Trees, Landscaped
Faces 85 South, Exit 170, turn RT on N Scotswood Blvd, turn RT on Ainsworth Blvd, home is on the right.
Story 3
Foundation Brick/Mortar
Sewer Public Sewer
Water Public
Architectural Style Transitional
Level or Stories 3
Structure Type Brick,Fiber Cement
New Construction No
Schools
Elementary Schools Orange - River Park
Middle Schools Orange - Orange
High Schools Orange - Orange
Others
HOA Fee Include Maintenance Grounds
Tax ID 9875601745
Special Listing Condition Standard
Read Less
Want to know what your home might be worth? Contact us for a FREE valuation!

Our team is ready to help you sell your home for the highest possible price ASAP


